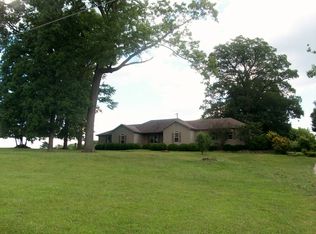Closed
$530,000
5000 Lafayette Rd, Hopkinsville, KY 42240
3beds
2,950sqft
Single Family Residence, Residential
Built in 1987
18.01 Acres Lot
$529,900 Zestimate®
$180/sqft
$1,748 Estimated rent
Home value
$529,900
$424,000 - $662,000
$1,748/mo
Zestimate® history
Loading...
Owner options
Explore your selling options
What's special
Charming Country Home on 18.01 Acres – Perfect for Mini Farm Living! Discover the perfect blend of comfort and country living in this beautifully maintained home, featuring a total of 2,950 sq.ft. with 1,475 sq. ft. on the main floor and a fully finished walkout basement. Main Floor Highlights: 2 spacious bedrooms 1 well-appointed bathroom Inviting kitchen with dining area Formal dining room, ideal for gatherings Bright living room for relaxation Basement Features: Expansive family room for entertaining Additional bedroom and bathroom Full kitchen, perfect for guests or multi-generational living This property boasts an attached 2-car garage and a detached 1-car workshop with lofted storage, providing plenty of space for hobbies or projects. Set on 18.01 picturesque acres, this home is a haven for livestock lovers and hobby farmers. With potential uses for cattle, horses, or a mini farm, you’ll enjoy the beauty of rural living while being less than 1 mile from the bypass, offering quick access to town amenities!
Zillow last checked: 8 hours ago
Listing updated: March 03, 2025 at 10:17am
Listing Provided by:
Ben Bolinger 270-889-7848,
Bolinger Real Estate & Auction, LLC
Bought with:
Vulenzo Blount, 320006
Bolinger Real Estate & Auction, LLC
Source: RealTracs MLS as distributed by MLS GRID,MLS#: 2752306
Facts & features
Interior
Bedrooms & bathrooms
- Bedrooms: 3
- Bathrooms: 2
- Full bathrooms: 2
- Main level bedrooms: 2
Dining room
- Features: Formal
- Level: Formal
Kitchen
- Features: Eat-in Kitchen
- Level: Eat-in Kitchen
Living room
- Features: Separate
- Level: Separate
Heating
- Central, Electric
Cooling
- Ceiling Fan(s), Central Air, Electric
Appliances
- Included: Dishwasher, Refrigerator, Double Oven, Electric Oven, Cooktop
- Laundry: Electric Dryer Hookup, Washer Hookup
Features
- Ceiling Fan(s), Entrance Foyer, Extra Closets, Primary Bedroom Main Floor, High Speed Internet
- Flooring: Laminate, Tile, Vinyl
- Basement: Finished
- Number of fireplaces: 2
Interior area
- Total structure area: 2,950
- Total interior livable area: 2,950 sqft
- Finished area above ground: 1,475
- Finished area below ground: 1,475
Property
Parking
- Total spaces: 3
- Parking features: Attached/Detached
- Garage spaces: 3
Features
- Levels: Two
- Stories: 1
- Fencing: Partial
Lot
- Size: 18.01 Acres
Details
- Parcel number: 10501 00 026.00
- Special conditions: Standard
Construction
Type & style
- Home type: SingleFamily
- Architectural style: Ranch
- Property subtype: Single Family Residence, Residential
Materials
- Brick
- Roof: Shingle
Condition
- New construction: No
- Year built: 1987
Utilities & green energy
- Sewer: Septic Tank
- Water: Private
- Utilities for property: Electricity Available, Water Available
Community & neighborhood
Location
- Region: Hopkinsville
- Subdivision: Primm
Price history
| Date | Event | Price |
|---|---|---|
| 3/3/2025 | Sold | $530,000-3.6%$180/sqft |
Source: | ||
| 1/16/2025 | Pending sale | $549,900$186/sqft |
Source: | ||
| 1/3/2025 | Contingent | $549,900$186/sqft |
Source: | ||
| 1/3/2025 | Pending sale | $549,900$186/sqft |
Source: | ||
| 1/2/2025 | Listed for sale | $549,900$186/sqft |
Source: | ||
Public tax history
| Year | Property taxes | Tax assessment |
|---|---|---|
| 2023 | $873 -5.2% | $153,504 |
| 2022 | $920 -1.1% | $153,504 |
| 2021 | $930 +0.5% | $153,504 |
Find assessor info on the county website
Neighborhood: 42240
Nearby schools
GreatSchools rating
- 6/10South Christian Elementary SchoolGrades: PK-6Distance: 6.2 mi
- 5/10Hopkinsville Middle SchoolGrades: 7-8Distance: 2.4 mi
- 4/10Hopkinsville High SchoolGrades: 9-12Distance: 2.4 mi
Schools provided by the listing agent
- Elementary: Millbrooke Elementary School
- Middle: Hopkinsville Middle School
- High: Hopkinsville High School
Source: RealTracs MLS as distributed by MLS GRID. This data may not be complete. We recommend contacting the local school district to confirm school assignments for this home.
Get pre-qualified for a loan
At Zillow Home Loans, we can pre-qualify you in as little as 5 minutes with no impact to your credit score.An equal housing lender. NMLS #10287.
