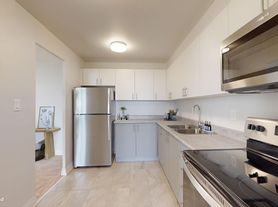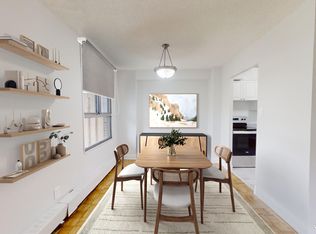Open House: Saturdays, 10:30 AM - 4:30 PMGet 1 Month Free on Select UnitsReceive a $200 laundry gift card for applications completed promptly.
Get 1 Month FREE - On Select Suites for a Limited Time!
Open House: Saturdays from 10:30 AM to 4:30 PM!
Welcome to your new home! This property offers 1 & 2 bedroom units with bright and spacious suites featuring renovated kitchens and bathrooms. Each suite is cable and internet ready, includes stainless steel appliances, and a private balcony. Building amenities include elevators, on-site laundry facilities, parking, on-site staff, and video surveillance for added security.
Prime Location:
5 min bus ride to the Pioneer Village Subway Station
13 min walk to Pioneer Village Station
10 minute walk to York University
1 subway line to the downtown core (yellow line); approximately 35 minutes to St George Station
Don't miss out on your dream home! Contact us today for a viewing.
Office Hours:
We are open during the following times, and walk-ins are always welcome.
Tuesday to Saturday: 9:00 AM 5:00 PM
Sunday and Monday: Closed
DISCLAIMER: Photos are for illustrative purposes only and may not represent the exact apartment or unit available.
JR 2 Bedroom - Get 1 Month FreeJR 3 Bedroom - Get 1 Month Free
Heat
Water
Video surveillance
Elevators
On-site staff
Laundry facilities
Fridge
Stove
Balconies
Ceramic floors
Cable ready
Internet ready
Stainless Steel Appliances
Underground Parking
Renovated bathroom
Renovated kitchen
Apartment for rent
Special offer
C$2,275+/mo
5000 Jane St #949482, Toronto, ON M3N 2W5
2beds
677sqft
Price may not include required fees and charges.
Apartment
Available now
Dogs OK
-- A/C
Shared laundry
-- Parking
-- Heating
What's special
Bright and spacious suitesRenovated kitchensCable and internet readyStainless steel appliancesPrivate balconyCeramic floorsRenovated bathroom
- 32 days |
- -- |
- -- |
Travel times
Renting now? Get $1,000 closer to owning
Unlock a $400 renter bonus, plus up to a $600 savings match when you open a Foyer+ account.
Offers by Foyer; terms for both apply. Details on landing page.
Facts & features
Interior
Bedrooms & bathrooms
- Bedrooms: 2
- Bathrooms: 1
- Full bathrooms: 1
Appliances
- Laundry: Shared
Features
- Elevator
- Flooring: Tile
Interior area
- Total interior livable area: 677 sqft
Property
Parking
- Details: Contact manager
Features
- Exterior features: On-Site Management
Construction
Type & style
- Home type: Apartment
- Property subtype: Apartment
Building
Details
- Building name: 5000 Jane St
Management
- Pets allowed: Yes
Community & HOA
Community
- Security: Security System
Location
- Region: Toronto
Financial & listing details
- Lease term: Contact For Details
Price history
| Date | Event | Price |
|---|---|---|
| 7/17/2025 | Price change | C$2,275-2.2%C$3/sqft |
Source: Zillow Rentals | ||
| 7/4/2025 | Price change | C$2,325-6.1%C$3/sqft |
Source: Zillow Rentals | ||
| 7/3/2025 | Listed for rent | C$2,475+1%C$4/sqft |
Source: Zillow Rentals | ||
| 10/26/2024 | Listing removed | C$2,450C$4/sqft |
Source: Zillow Rentals | ||
| 8/24/2024 | Listed for rent | C$2,450C$4/sqft |
Source: Zillow Rentals | ||
Neighborhood: Black Creek
- Special offer! Get 1 Month Free on Select Units - Receive a $200 laundry gift card for applications completed promptly.
- Open House: Saturdays, 10:30 AM - 4:30 PM -

