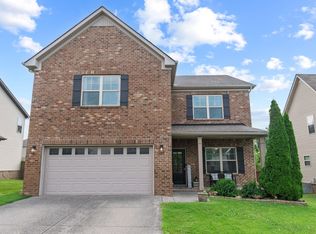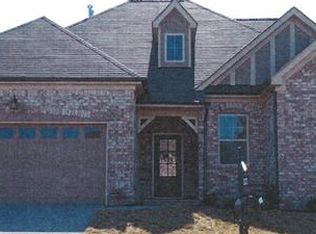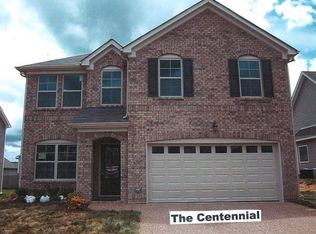Closed
$537,900
5000 Islands Ct, Spring Hill, TN 37174
4beds
2,643sqft
Single Family Residence, Residential
Built in 2014
8,276.4 Square Feet Lot
$539,200 Zestimate®
$204/sqft
$2,392 Estimated rent
Home value
$539,200
$491,000 - $593,000
$2,392/mo
Zestimate® history
Loading...
Owner options
Explore your selling options
What's special
Prime location! Nestled in the tranquil neighborhood of Port Royal Estates, this home offers an exquisite blend of comfort & modern elegance. NEW HVAC unit, new stainless steel appliances and disposal, hidden wall mount outlets and new paint. The gourmet kitchen is a dream, granite countertops, and an expansive eat-in area perfect for entertaining. The master suite provides a serene retreat with a luxurious en-suite bathroom and walk-in closet. Outside, the meticulously landscaped yard includes a covered patio, ideal for outdoor gatherings. Additional highlights include a cozy fireplace, hardwood floors, oversized garage with smart technology, and energy-efficient upgrades. Formal dining room would be perfect for an office. Need a bonus room, 4th bedroom or all in one separate living space under one roof? This house has it all! Playground, pool, underground utilities and convenient access to shopping and dining, this home offers an unparalleled lifestyle of comfort & convenience.
Zillow last checked: 8 hours ago
Listing updated: November 18, 2024 at 06:55am
Listing Provided by:
Grace Highfill 615-589-4218,
Benchmark Realty, LLC
Bought with:
Josh Webb, 355979
Keller Williams Realty
Source: RealTracs MLS as distributed by MLS GRID,MLS#: 2705146
Facts & features
Interior
Bedrooms & bathrooms
- Bedrooms: 4
- Bathrooms: 3
- Full bathrooms: 2
- 1/2 bathrooms: 1
- Main level bedrooms: 1
Bedroom 1
- Features: Suite
- Level: Suite
- Area: 195 Square Feet
- Dimensions: 15x13
Bedroom 2
- Features: Extra Large Closet
- Level: Extra Large Closet
- Area: 165 Square Feet
- Dimensions: 15x11
Bedroom 3
- Features: Extra Large Closet
- Level: Extra Large Closet
- Area: 195 Square Feet
- Dimensions: 15x13
Bedroom 4
- Features: Extra Large Closet
- Level: Extra Large Closet
- Area: 420 Square Feet
- Dimensions: 21x20
Dining room
- Features: Formal
- Level: Formal
- Area: 143 Square Feet
- Dimensions: 13x11
Kitchen
- Features: Eat-in Kitchen
- Level: Eat-in Kitchen
- Area: 264 Square Feet
- Dimensions: 24x11
Living room
- Features: Separate
- Level: Separate
- Area: 272 Square Feet
- Dimensions: 17x16
Heating
- Central
Cooling
- Central Air
Appliances
- Included: Dishwasher, Disposal, Microwave, Stainless Steel Appliance(s), Electric Oven, Electric Range
- Laundry: Electric Dryer Hookup, Washer Hookup
Features
- Ceiling Fan(s), Entrance Foyer, Open Floorplan, Pantry, Storage, Walk-In Closet(s), Primary Bedroom Main Floor, High Speed Internet
- Flooring: Carpet, Wood, Tile
- Basement: Crawl Space
- Number of fireplaces: 1
- Fireplace features: Insert
Interior area
- Total structure area: 2,643
- Total interior livable area: 2,643 sqft
- Finished area above ground: 2,643
Property
Parking
- Total spaces: 2
- Parking features: Garage Door Opener, Garage Faces Side
- Garage spaces: 2
Features
- Levels: Two
- Stories: 2
- Patio & porch: Porch, Covered
- Pool features: Association
- Fencing: Back Yard
Lot
- Size: 8,276 sqft
- Dimensions: 70.11 x 110.00 IRR
- Features: Corner Lot
Details
- Parcel number: 028D B 00900 000
- Special conditions: Standard
Construction
Type & style
- Home type: SingleFamily
- Architectural style: Traditional
- Property subtype: Single Family Residence, Residential
Materials
- Brick, Stone
- Roof: Shingle
Condition
- New construction: No
- Year built: 2014
Utilities & green energy
- Sewer: Public Sewer
- Water: Public
- Utilities for property: Water Available, Cable Connected, Underground Utilities
Green energy
- Energy efficient items: Windows
Community & neighborhood
Security
- Security features: Smoke Detector(s)
Location
- Region: Spring Hill
- Subdivision: Port Royal Estates Sec 2
HOA & financial
HOA
- Has HOA: Yes
- HOA fee: $55 monthly
- Amenities included: Playground, Pool, Sidewalks, Underground Utilities
- Services included: Maintenance Grounds, Recreation Facilities
Price history
| Date | Event | Price |
|---|---|---|
| 10/24/2024 | Sold | $537,900-3.6%$204/sqft |
Source: | ||
| 9/27/2024 | Contingent | $557,900$211/sqft |
Source: | ||
| 9/18/2024 | Listed for sale | $557,900-2.6%$211/sqft |
Source: | ||
| 9/11/2024 | Listing removed | $572,900$217/sqft |
Source: | ||
| 9/5/2024 | Price change | $572,900-1.7%$217/sqft |
Source: | ||
Public tax history
| Year | Property taxes | Tax assessment |
|---|---|---|
| 2024 | $2,887 | $109,000 |
| 2023 | $2,887 | $109,000 |
| 2022 | $2,887 +0.4% | $109,000 +19.2% |
Find assessor info on the county website
Neighborhood: 37174
Nearby schools
GreatSchools rating
- 5/10Marvin Wright Elementary SchoolGrades: PK-4Distance: 1.8 mi
- 6/10Spring Hill Middle SchoolGrades: 5-8Distance: 4.4 mi
- 4/10Spring Hill High SchoolGrades: 9-12Distance: 4.8 mi
Schools provided by the listing agent
- Elementary: Marvin Wright Elementary School
- Middle: Spring Hill Middle School
- High: Battle Creek High School
Source: RealTracs MLS as distributed by MLS GRID. This data may not be complete. We recommend contacting the local school district to confirm school assignments for this home.
Get a cash offer in 3 minutes
Find out how much your home could sell for in as little as 3 minutes with a no-obligation cash offer.
Estimated market value$539,200
Get a cash offer in 3 minutes
Find out how much your home could sell for in as little as 3 minutes with a no-obligation cash offer.
Estimated market value
$539,200


