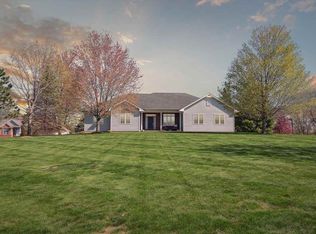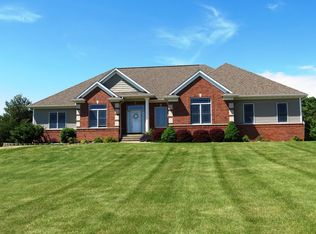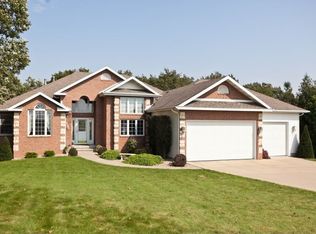Sold for $585,000 on 05/02/25
$585,000
5000 Hunt Rd, Cedar Rapids, IA 52411
4beds
3,497sqft
Single Family Residence
Built in 1995
1.83 Acres Lot
$590,700 Zestimate®
$167/sqft
$2,877 Estimated rent
Home value
$590,700
$549,000 - $632,000
$2,877/mo
Zestimate® history
Loading...
Owner options
Explore your selling options
What's special
Edge of town acreage, check! Plenty of storage, check! Amazing lower level and patio for hosting, check! The cutest wine room ever, check! Enter into this ranch home and be greeted by a formal dining that could also double as a great informal hang out space for when family and friends are over. The living room features vaulted ceilings and a gas fireplace. Enter the kitchen to find lots of cupboards and granite counters. Great drop zone off the of the garage and main floor laundry. The primary suite has a very nice bathroom and walk in closet all with tile floors. Enter the lower level to find a great area for kids, awesome hang out spot for adults, a spacious full bathroom, walk out sliding doors and tons of storage space! Lots of room for the kids to run and play! The detached oversized two stall garage is a great place to store your mower and outdoor toys while still having room for a work area.
Zillow last checked: 8 hours ago
Listing updated: May 22, 2025 at 07:45am
Listed by:
Rachel Sutton 319-721-3273,
RE/MAX CONCEPTS
Bought with:
Jeysha Cruz Suarez
COLDWELL BANKER HEDGES
Source: CRAAR, CDRMLS,MLS#: 2502149 Originating MLS: Cedar Rapids Area Association Of Realtors
Originating MLS: Cedar Rapids Area Association Of Realtors
Facts & features
Interior
Bedrooms & bathrooms
- Bedrooms: 4
- Bathrooms: 3
- Full bathrooms: 3
Other
- Level: First
Heating
- Gas
Cooling
- Central Air
Appliances
- Included: Dishwasher, Gas Water Heater, Microwave, Range, Refrigerator, Range Hood, Water Softener Owned
- Laundry: Main Level
Features
- Breakfast Bar, Dining Area, Separate/Formal Dining Room, Eat-in Kitchen, Kitchen/Dining Combo, Bath in Primary Bedroom, Main Level Primary, Vaulted Ceiling(s)
- Has basement: Yes
- Has fireplace: Yes
- Fireplace features: Insert, Gas
Interior area
- Total interior livable area: 3,497 sqft
- Finished area above ground: 2,097
- Finished area below ground: 1,400
Property
Parking
- Total spaces: 2
- Parking features: Attached, Detached, Four or more Spaces, Garage, Garage Door Opener
- Attached garage spaces: 2
Features
- Patio & porch: Deck, Patio
Lot
- Size: 1.83 Acres
- Dimensions: 1.83
- Features: Acreage, City Lot, Wooded
Details
- Parcel number: 111927601100000
Construction
Type & style
- Home type: SingleFamily
- Architectural style: Ranch
- Property subtype: Single Family Residence
Materials
- Frame, Vinyl Siding
Condition
- New construction: No
- Year built: 1995
Utilities & green energy
- Sewer: Septic Tank
- Water: Community/Coop, Shared Well, Well
- Utilities for property: Cable Connected
Community & neighborhood
Location
- Region: Cedar Rapids
Other
Other facts
- Listing terms: Cash,Conventional,FHA,USDA Loan,VA Loan
Price history
| Date | Event | Price |
|---|---|---|
| 5/2/2025 | Sold | $585,000$167/sqft |
Source: | ||
| 4/4/2025 | Pending sale | $585,000$167/sqft |
Source: | ||
| 3/30/2025 | Listed for sale | $585,000+72.1%$167/sqft |
Source: | ||
| 11/19/2012 | Sold | $340,000+22.1%$97/sqft |
Source: Public Record Report a problem | ||
| 8/9/2006 | Sold | $278,500+11.6%$80/sqft |
Source: Public Record Report a problem | ||
Public tax history
| Year | Property taxes | Tax assessment |
|---|---|---|
| 2024 | $5,026 +1.3% | $443,300 |
| 2023 | $4,960 +1.2% | $443,300 +23.2% |
| 2022 | $4,900 -3.2% | $359,800 |
Find assessor info on the county website
Neighborhood: 52411
Nearby schools
GreatSchools rating
- 7/10Hiawatha Elementary SchoolGrades: PK-5Distance: 2.9 mi
- 7/10Harding Middle SchoolGrades: 6-8Distance: 4.6 mi
- 5/10John F Kennedy High SchoolGrades: 9-12Distance: 3.7 mi
Schools provided by the listing agent
- Elementary: Hiawatha
- Middle: Harding
- High: Kennedy
Source: CRAAR, CDRMLS. This data may not be complete. We recommend contacting the local school district to confirm school assignments for this home.

Get pre-qualified for a loan
At Zillow Home Loans, we can pre-qualify you in as little as 5 minutes with no impact to your credit score.An equal housing lender. NMLS #10287.
Sell for more on Zillow
Get a free Zillow Showcase℠ listing and you could sell for .
$590,700
2% more+ $11,814
With Zillow Showcase(estimated)
$602,514

