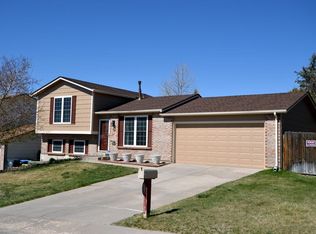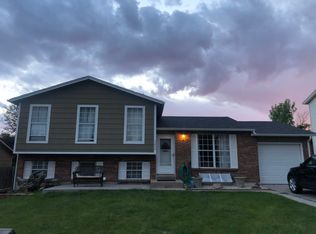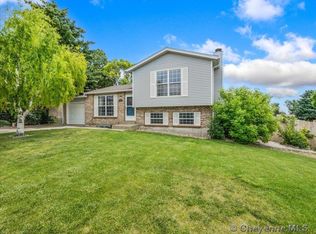Sold on 06/15/23
Price Unknown
5000 Griffith Ave, Cheyenne, WY 82009
3beds
2,016sqft
City Residential, Residential
Built in 1979
7,840.8 Square Feet Lot
$367,900 Zestimate®
$--/sqft
$2,352 Estimated rent
Home value
$367,900
$350,000 - $386,000
$2,352/mo
Zestimate® history
Loading...
Owner options
Explore your selling options
What's special
Spacious home on a large corner lot! Wood floors throughout and many updates. The main floor has a large and bright living room. The kitchen has had some updates, and the dining room walks out onto the covered back patio. The dining table fits so perfectly, it will stay with the home. 3 bedrooms upstairs to include a large master suite. Master bathroom has double sinks, a walk in shower and a spacious closet! Finished family room in the basement perfect for watching movies or use it as a private 4th bedroom. The furnace is newer and you'll stay cool this summer with the new central A/C! The backyard is fenced and the double side gate will make parking your boat or camper a breeze.
Zillow last checked: 8 hours ago
Listing updated: June 23, 2023 at 12:52pm
Listed by:
Amber Johnson 307-640-4355,
RE/MAX Capitol Properties
Bought with:
Amanda Draegert
eXp Realty, LLC
Source: Cheyenne BOR,MLS#: 89738
Facts & features
Interior
Bedrooms & bathrooms
- Bedrooms: 3
- Bathrooms: 3
- Full bathrooms: 1
- 3/4 bathrooms: 1
- 1/2 bathrooms: 1
- Main level bathrooms: 1
Primary bedroom
- Level: Upper
- Area: 204
- Dimensions: 12 x 17
Bedroom 2
- Level: Upper
- Area: 80
- Dimensions: 8 x 10
Bedroom 3
- Level: Upper
- Area: 108
- Dimensions: 9 x 12
Bathroom 1
- Features: 1/2
- Level: Main
Bathroom 2
- Features: Full
- Level: Upper
Bathroom 3
- Features: 3/4
- Level: Upper
Dining room
- Level: Main
- Area: 72
- Dimensions: 8 x 9
Family room
- Level: Basement
- Area: 286
- Dimensions: 11 x 26
Kitchen
- Level: Main
- Area: 90
- Dimensions: 9 x 10
Living room
- Level: Main
- Area: 308
- Dimensions: 11 x 28
Basement
- Area: 672
Heating
- Forced Air, Natural Gas
Cooling
- Central Air
Appliances
- Included: Dishwasher, Dryer, Microwave, Range, Refrigerator, Washer
- Laundry: In Basement
Features
- Eat-in Kitchen, Walk-In Closet(s)
- Flooring: Hardwood, Tile
- Basement: Partially Finished
- Number of fireplaces: 1
- Fireplace features: One, Wood Burning Stove
Interior area
- Total structure area: 2,016
- Total interior livable area: 2,016 sqft
- Finished area above ground: 1,344
Property
Parking
- Total spaces: 1
- Parking features: 1 Car Attached, RV Access/Parking
- Attached garage spaces: 1
Accessibility
- Accessibility features: None
Features
- Levels: Two
- Stories: 2
- Patio & porch: Covered Patio, Porch
- Fencing: Back Yard
Lot
- Size: 7,840 sqft
- Dimensions: 7694
- Features: Corner Lot
Details
- Additional structures: Utility Shed
- Parcel number: 16885000700040
- Special conditions: Arms Length Sale
Construction
Type & style
- Home type: SingleFamily
- Property subtype: City Residential, Residential
Materials
- Brick, Wood/Hardboard
- Foundation: Basement
- Roof: Composition/Asphalt
Condition
- New construction: No
- Year built: 1979
Utilities & green energy
- Electric: Black Hills Energy
- Gas: Black Hills Energy
- Sewer: City Sewer
- Water: Public
- Utilities for property: Cable Connected
Community & neighborhood
Location
- Region: Cheyenne
- Subdivision: Park Estates
Other
Other facts
- Listing agreement: N
- Listing terms: Cash,Conventional,FHA,VA Loan
Price history
| Date | Event | Price |
|---|---|---|
| 6/15/2023 | Sold | -- |
Source: | ||
| 5/8/2023 | Pending sale | $350,000$174/sqft |
Source: | ||
| 5/5/2023 | Listed for sale | $350,000$174/sqft |
Source: | ||
| 5/5/2023 | Listing removed | $350,000$174/sqft |
Source: | ||
| 4/13/2023 | Pending sale | $350,000$174/sqft |
Source: | ||
Public tax history
| Year | Property taxes | Tax assessment |
|---|---|---|
| 2024 | $2,118 +0.6% | $29,954 +0.6% |
| 2023 | $2,104 +6.3% | $29,761 +8.5% |
| 2022 | $1,980 +12.2% | $27,436 +12.5% |
Find assessor info on the county website
Neighborhood: 82009
Nearby schools
GreatSchools rating
- 7/10Dildine Elementary SchoolGrades: K-4Distance: 0.7 mi
- 3/10Carey Junior High SchoolGrades: 7-8Distance: 1.4 mi
- 4/10East High SchoolGrades: 9-12Distance: 1.5 mi


