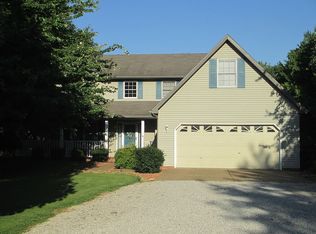REMODELED HM ON 6.8 ACRES.UPDATED KITCHEN W/PLANNING DESK & SHELVES.FAMILYROOM HAS FIREPLACE W/MANTLE. BASEMENT/RECROOM HAS KITCHEN AREA,WALK-OUTSTORAGE AREA AND ANOTHER FIREPLACE.2 POLE BARNS AND LOTS OF FRUIT TREES.KEY TO BACK DOOR #766 Remodeled
This property is off market, which means it's not currently listed for sale or rent on Zillow. This may be different from what's available on other websites or public sources.

