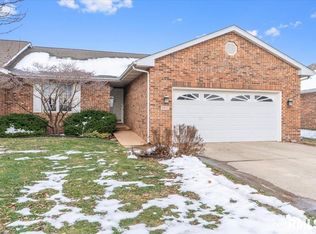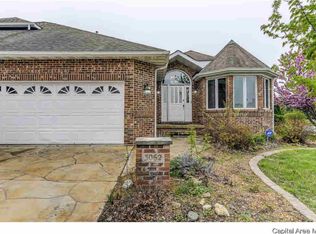Sold for $260,000
$260,000
5000 Eagle Rdg, Springfield, IL 62711
2beds
1,876sqft
Single Family Residence, Residential
Built in 1994
9,657 Square Feet Lot
$267,800 Zestimate®
$139/sqft
$1,942 Estimated rent
Home value
$267,800
$244,000 - $295,000
$1,942/mo
Zestimate® history
Loading...
Owner options
Explore your selling options
What's special
Incredible value in this all brick 2 bedroom, 2 full bath duplex condo within the popular Panther Creek Country Club. You will love the proximity to the clubhouse directly across the street offering golf, dining, pool, exercise facility, tennis, and pickleball. Enter into a large great room with vaulted ceilings and gas log fireplace. Timeless white kitchen with pantry and large eat in area, all appliances stay including washer and dryer. Huge primary suite with 2 deep walk in closets, corner tub, walk in shower and 2 bowl vanity. Spacious second bedroom and full bath. Full unfinished basement is great for storage or could be finished into more living square footage. 2 car garage. Zero lot line with no association fees. New roof 2022. Pre inspected and being sold as reported.
Zillow last checked: 8 hours ago
Listing updated: May 17, 2025 at 01:01pm
Listed by:
Melissa D Vorreyer Mobl:217-652-0875,
RE/MAX Professionals
Bought with:
Mindy Pusch, 475149136
The Real Estate Group, Inc.
Source: RMLS Alliance,MLS#: CA1035631 Originating MLS: Capital Area Association of Realtors
Originating MLS: Capital Area Association of Realtors

Facts & features
Interior
Bedrooms & bathrooms
- Bedrooms: 2
- Bathrooms: 2
- Full bathrooms: 2
Bedroom 1
- Level: Main
- Dimensions: 15ft 4in x 15ft 1in
Bedroom 2
- Level: Main
- Dimensions: 15ft 3in x 14ft 1in
Additional room
- Description: Mudroom
- Level: Main
- Dimensions: 6ft 6in x 3ft 7in
Kitchen
- Level: Main
- Dimensions: 9ft 5in x 25ft 7in
Living room
- Level: Main
- Dimensions: 15ft 2in x 31ft 11in
Main level
- Area: 1876
Heating
- Forced Air
Cooling
- Central Air
Appliances
- Included: Dryer, Range, Refrigerator, Washer
Features
- Ceiling Fan(s)
- Windows: Blinds
- Basement: Full,Unfinished
- Number of fireplaces: 1
- Fireplace features: Gas Log
Interior area
- Total structure area: 1,876
- Total interior livable area: 1,876 sqft
Property
Parking
- Total spaces: 2
- Parking features: Attached
- Attached garage spaces: 2
Lot
- Size: 9,657 sqft
- Dimensions: 9,657 sq ft
- Features: Level
Details
- Parcel number: 21240429034
Construction
Type & style
- Home type: SingleFamily
- Architectural style: Ranch
- Property subtype: Single Family Residence, Residential
Materials
- Frame, Brick
- Roof: Shingle
Condition
- New construction: No
- Year built: 1994
Utilities & green energy
- Sewer: Public Sewer
- Water: Public
Community & neighborhood
Location
- Region: Springfield
- Subdivision: Panther Creek
Other
Other facts
- Road surface type: Paved
Price history
| Date | Event | Price |
|---|---|---|
| 5/14/2025 | Sold | $260,000-3.7%$139/sqft |
Source: | ||
| 4/30/2025 | Pending sale | $269,900$144/sqft |
Source: | ||
| 4/28/2025 | Price change | $269,900-3.6%$144/sqft |
Source: | ||
| 4/21/2025 | Price change | $280,000-6.7%$149/sqft |
Source: | ||
| 4/10/2025 | Listed for sale | $300,000$160/sqft |
Source: | ||
Public tax history
| Year | Property taxes | Tax assessment |
|---|---|---|
| 2024 | $3,703 -4% | $88,603 +9.5% |
| 2023 | $3,856 -1.8% | $80,931 +5.4% |
| 2022 | $3,925 -1% | $76,770 +3.9% |
Find assessor info on the county website
Neighborhood: 62711
Nearby schools
GreatSchools rating
- 7/10Chatham Elementary SchoolGrades: K-4Distance: 4 mi
- 7/10Glenwood Middle SchoolGrades: 7-8Distance: 4.6 mi
- 7/10Glenwood High SchoolGrades: 9-12Distance: 2.9 mi
Get pre-qualified for a loan
At Zillow Home Loans, we can pre-qualify you in as little as 5 minutes with no impact to your credit score.An equal housing lender. NMLS #10287.

