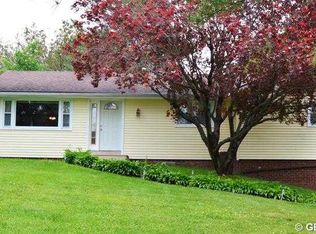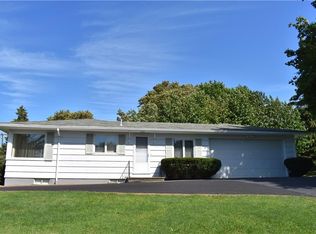Closed
$180,000
5000 Dewey Ave, Rochester, NY 14612
3beds
1,379sqft
Single Family Residence
Built in 1957
0.5 Acres Lot
$225,600 Zestimate®
$131/sqft
$2,410 Estimated rent
Maximize your home sale
Get more eyes on your listing so you can sell faster and for more.
Home value
$225,600
$208,000 - $246,000
$2,410/mo
Zestimate® history
Loading...
Owner options
Explore your selling options
What's special
Welcome to the epitome of convenience and comfort with this stunning first-floor living home! Boasting a range of recent upgrades including a newer roof, windows, furnace, and bathroom, this property promises both reliability and modernity. Step inside to discover a bright and airy living space, complete with two wood-burning fireplaces adding warmth and character. The fully equipped kitchen showcases newer appliances, perfect for culinary enthusiasts. Venture downstairs to find a walk-out finished lower level, offering additional living space, a dry bar and endless possibilities for entertainment or relaxation. Whether you're enjoying cozy evenings by the fire or hosting gatherings in the spacious layout, this property is sure to please! additional ( 250 sq. footage) includes family and sun rooms.
Zillow last checked: 8 hours ago
Listing updated: May 30, 2024 at 07:46am
Listed by:
Jeffrey A. Scofield 585-279-8252,
RE/MAX Plus
Bought with:
Robert O. Opett, 30OP0849265
Keller Williams Realty Gateway
Source: NYSAMLSs,MLS#: R1527811 Originating MLS: Rochester
Originating MLS: Rochester
Facts & features
Interior
Bedrooms & bathrooms
- Bedrooms: 3
- Bathrooms: 2
- Full bathrooms: 1
- 1/2 bathrooms: 1
- Main level bathrooms: 1
- Main level bedrooms: 3
Heating
- Oil, Forced Air
Appliances
- Included: Electric Water Heater, Refrigerator
- Laundry: In Basement
Features
- Cedar Closet(s), Eat-in Kitchen, Pantry, Sliding Glass Door(s), Bedroom on Main Level, Main Level Primary
- Flooring: Ceramic Tile, Hardwood, Resilient, Varies
- Doors: Sliding Doors
- Basement: Full,Walk-Out Access,Sump Pump
- Number of fireplaces: 2
Interior area
- Total structure area: 1,379
- Total interior livable area: 1,379 sqft
Property
Parking
- Total spaces: 1.5
- Parking features: Attached, Garage, Driveway, Garage Door Opener
- Attached garage spaces: 1.5
Features
- Levels: One
- Stories: 1
- Patio & porch: Deck, Enclosed, Porch
- Exterior features: Blacktop Driveway, Deck, Fully Fenced, Pool
- Pool features: In Ground
- Fencing: Full
Lot
- Size: 0.50 Acres
- Dimensions: 90 x 240
- Features: Residential Lot
Details
- Additional structures: Shed(s), Storage
- Parcel number: 2628000350300002006000
- Special conditions: Standard
Construction
Type & style
- Home type: SingleFamily
- Architectural style: Ranch
- Property subtype: Single Family Residence
Materials
- Wood Siding, Copper Plumbing
- Foundation: Block
- Roof: Asphalt
Condition
- Resale
- Year built: 1957
Utilities & green energy
- Sewer: Connected
- Water: Connected, Public
- Utilities for property: Cable Available, Sewer Connected, Water Connected
Community & neighborhood
Location
- Region: Rochester
Other
Other facts
- Listing terms: Cash,Conventional
Price history
| Date | Event | Price |
|---|---|---|
| 5/21/2024 | Sold | $180,000+0.1%$131/sqft |
Source: | ||
| 4/18/2024 | Pending sale | $179,900$130/sqft |
Source: | ||
| 4/16/2024 | Contingent | $179,900$130/sqft |
Source: | ||
| 4/4/2024 | Listed for sale | $179,900+65%$130/sqft |
Source: | ||
| 2/2/2019 | Listing removed | $1,325$1/sqft |
Source: Vista Property Management Report a problem | ||
Public tax history
| Year | Property taxes | Tax assessment |
|---|---|---|
| 2024 | -- | $110,700 |
| 2023 | -- | $110,700 +1.6% |
| 2022 | -- | $109,000 |
Find assessor info on the county website
Neighborhood: 14612
Nearby schools
GreatSchools rating
- 4/10Lakeshore Elementary SchoolGrades: 3-5Distance: 1.2 mi
- 5/10Arcadia Middle SchoolGrades: 6-8Distance: 1.5 mi
- 6/10Arcadia High SchoolGrades: 9-12Distance: 1.5 mi
Schools provided by the listing agent
- District: Greece
Source: NYSAMLSs. This data may not be complete. We recommend contacting the local school district to confirm school assignments for this home.

