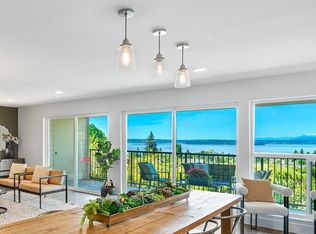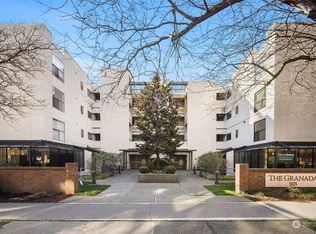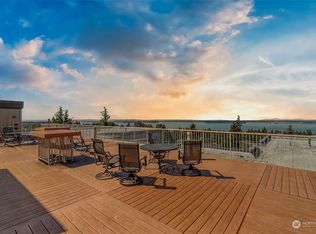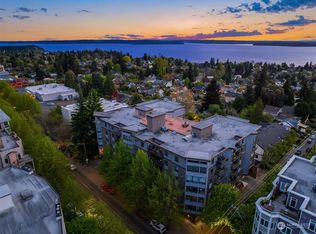Sold
Listed by:
Melinda D. Wade,
KW North Sound
Bought with: Rain Town Realty + JPAR
$460,000
5000 California Avenue SW #304, Seattle, WA 98136
2beds
1,357sqft
Condominium
Built in 1984
-- sqft lot
$460,200 Zestimate®
$339/sqft
$3,003 Estimated rent
Home value
$460,200
$428,000 - $497,000
$3,003/mo
Zestimate® history
Loading...
Owner options
Explore your selling options
What's special
Lovely respectfully maintained 3rd floor California Avenue SW unit faces West is on market for only the second time. Step outside to shops, dining, services, transit and has a 95/100 walk score. Spacious 1357sf with loads of storage and 2 large bedrooms, 2 full baths, big kitchen and all appliances stay inlcuding the freezer. Formal living room opens to a wonderful living area with a cozy wood burning fireplace. Living room and second bedroom have sliders to the sunny covered deck on the west side. Primary bedroom has attached bath a walk in closet and an 8 foot closet. Complex has 24 units is meticulously managed and maintained. Common locked garage parking, space 13 and storage unit. Alley visitor parking and southside patio.
Zillow last checked: 8 hours ago
Listing updated: November 22, 2025 at 08:49pm
Listed by:
Melinda D. Wade,
KW North Sound
Bought with:
Elise Irene Lassiter, 24032635
Rain Town Realty + JPAR
Source: NWMLS,MLS#: 2353827
Facts & features
Interior
Bedrooms & bathrooms
- Bedrooms: 2
- Bathrooms: 2
- Full bathrooms: 2
- Main level bathrooms: 2
- Main level bedrooms: 2
Primary bedroom
- Level: Main
Bedroom
- Level: Main
Bathroom full
- Level: Main
Bathroom full
- Level: Main
Dining room
- Level: Main
Entry hall
- Level: Main
Kitchen with eating space
- Level: Main
Living room
- Level: Main
Utility room
- Level: Main
Heating
- Fireplace, Other – See Remarks, Wall Unit(s), Electric, Wood
Cooling
- None
Appliances
- Included: Dishwasher(s), Disposal, Dryer(s), Microwave(s), Refrigerator(s), See Remarks, Stove(s)/Range(s), Trash Compactor, Washer(s), Garbage Disposal, Water Heater: Electric, Water Heater Location: Utility Room
Features
- Flooring: Vinyl, Carpet
- Windows: Insulated Windows, Coverings: yes
- Number of fireplaces: 1
- Fireplace features: Wood Burning, Main Level: 1, Fireplace
Interior area
- Total structure area: 1,357
- Total interior livable area: 1,357 sqft
Property
Parking
- Total spaces: 1
- Parking features: Common Garage
- Garage spaces: 1
Features
- Levels: Three Or More
- Entry location: Main
- Patio & porch: Fireplace, Insulated Windows, Sprinkler System, Walk-In Closet(s), Water Heater
- Has view: Yes
- View description: Territorial
Lot
- Features: Curbs, Paved, Sidewalk
Details
- Parcel number: 6391900160
- Special conditions: Standard
Construction
Type & style
- Home type: Condo
- Architectural style: Traditional
- Property subtype: Condominium
Materials
- Cement Planked, Cement Plank
- Roof: Flat
Condition
- Year built: 1984
- Major remodel year: 1993
Utilities & green energy
- Electric: Company: Seattle City Light
- Sewer: Company: City of Seattle
- Water: Company: City of Seattle
- Utilities for property: Comcast, Comcast
Green energy
- Energy efficient items: Insulated Windows
Community & neighborhood
Security
- Security features: Fire Sprinkler System
Community
- Community features: Elevator, Lobby Entrance, Outside Entry
Location
- Region: Seattle
- Subdivision: West Seattle
HOA & financial
HOA
- HOA fee: $913 monthly
- Services included: Cable TV, Common Area Maintenance, Earthquake Insurance, Maintenance Grounds, Sewer, Water
- Association phone: 206-354-4178
Other
Other facts
- Listing terms: Cash Out,Conventional,VA Loan
- Cumulative days on market: 198 days
Price history
| Date | Event | Price |
|---|---|---|
| 11/18/2025 | Sold | $460,000-7.1%$339/sqft |
Source: | ||
| 10/21/2025 | Pending sale | $495,000$365/sqft |
Source: | ||
| 10/1/2025 | Price change | $495,000-2.9%$365/sqft |
Source: | ||
| 9/13/2025 | Price change | $510,000-3.8%$376/sqft |
Source: | ||
| 7/22/2025 | Price change | $530,000-3.6%$391/sqft |
Source: | ||
Public tax history
| Year | Property taxes | Tax assessment |
|---|---|---|
| 2024 | $4,517 +5.2% | $473,000 +3.5% |
| 2023 | $4,294 +22.9% | $457,000 +10.9% |
| 2022 | $3,493 -14% | $412,000 -7.2% |
Find assessor info on the county website
Neighborhood: Seaview
Nearby schools
GreatSchools rating
- 9/10Fairmount Park ElementaryGrades: PK-5Distance: 0.4 mi
- 9/10Madison Middle SchoolGrades: 6-8Distance: 1.2 mi
- 7/10West Seattle High SchoolGrades: 9-12Distance: 1.4 mi
Schools provided by the listing agent
- High: West Seattle High
Source: NWMLS. This data may not be complete. We recommend contacting the local school district to confirm school assignments for this home.

Get pre-qualified for a loan
At Zillow Home Loans, we can pre-qualify you in as little as 5 minutes with no impact to your credit score.An equal housing lender. NMLS #10287.
Sell for more on Zillow
Get a free Zillow Showcase℠ listing and you could sell for .
$460,200
2% more+ $9,204
With Zillow Showcase(estimated)
$469,404


