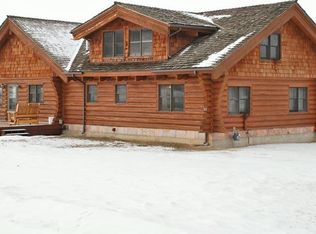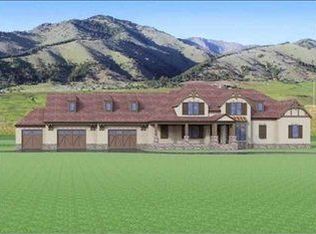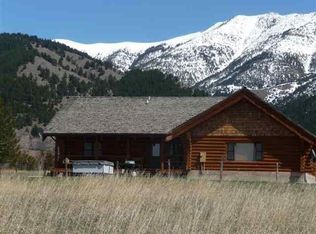Extraordinary horse property sited at the very foot of the Bridger Mountains, offering privacy, valley-wide views, and three nearby National Forest Service trailheads for spectacular trail rides. Every room and aspect of this home has been exquisitely updated with a focus on the architectural and design details. The result is an appealing home with an open floor plan emphasizing the mountain views and the outdoor living areas adjacent to Middle Cottonwood Creek. Primarily a single-level home with 3 bedrooms & baths on the first floor and additional guest accommodations on the lower level with 2 bedrooms, 1 bath and a family room. The 25 acres has approximately 15 acres of high-quality alfalfa, four-stall 1,728 sq. foot horse barn with 2 tack rooms plus hay storage. Large sand riding arena.
This property is off market, which means it's not currently listed for sale or rent on Zillow. This may be different from what's available on other websites or public sources.


