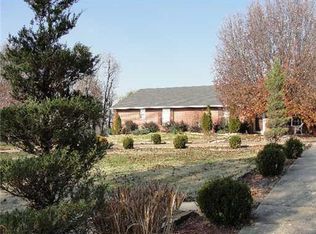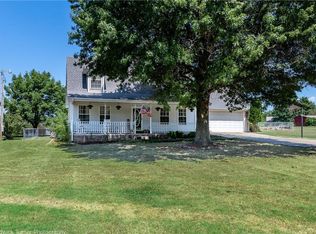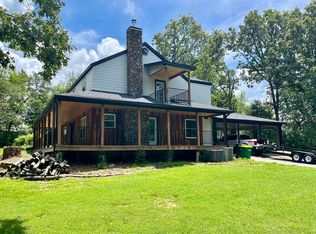Sold for $511,000
$511,000
5000 Bob Mills Rd, Springdale, AR 72762
4beds
2,415sqft
Single Family Residence
Built in 1992
1.63 Acres Lot
$515,100 Zestimate®
$212/sqft
$2,325 Estimated rent
Home value
$515,100
Estimated sales range
Not available
$2,325/mo
Zestimate® history
Loading...
Owner options
Explore your selling options
What's special
NEW paint throughout this beautiful estate on 1.6 acres. This all brick home feels like you are in the country but you have the convenience of being only a few blocks to the Elm Springs Walmart and I49 exit. The back yard is completely fenced and is perfect for entertaining, gardening or birdwatching. The focal point of the living room is an impressive gas log fireplace and mantle. The spacious kitchen and eat in dining are positioned to look into the incredible back yard. The 4 bedrooms with 4 walk in closets offer plenty of storage space. The back yard has a fantastic deck which was recently stained and is ready for your entertaining. There are no covenants or HOA in this neighborhood.
In addition to all this it also has a 30 amp electric plug for your RV set up.
Updates include; New roof in 2022, Hvac systems only 4 years old, tile was recently replaced, it has a 2000 gallon septic system which was recently pumped and hot water heater is only 1 year old. Home refresh with all interior repainted!
Zillow last checked: 8 hours ago
Listing updated: September 29, 2025 at 04:13pm
Listed by:
Tina Stanley 479-530-1792,
Arkansas Real Estate Group Fayetteville
Bought with:
Brandon Still, SA00081991
Collier & Associates
Source: ArkansasOne MLS,MLS#: 1302432 Originating MLS: Northwest Arkansas Board of REALTORS MLS
Originating MLS: Northwest Arkansas Board of REALTORS MLS
Facts & features
Interior
Bedrooms & bathrooms
- Bedrooms: 4
- Bathrooms: 3
- Full bathrooms: 3
Primary bedroom
- Level: Main
- Dimensions: 15.5x12
Bedroom
- Level: Main
- Dimensions: 15x9.5
Bedroom
- Level: Main
- Dimensions: 12x12
Bedroom
- Level: Main
- Dimensions: 13x12
Kitchen
- Level: Main
- Dimensions: 13x11.5
Living room
- Level: Main
- Dimensions: 20x18
Heating
- Central
Cooling
- Central Air
Appliances
- Included: Dishwasher, Gas Range, Gas Water Heater, Plumbed For Ice Maker
- Laundry: Washer Hookup, Dryer Hookup
Features
- Granite Counters, None, Walk-In Closet(s)
- Flooring: Laminate
- Has basement: No
- Number of fireplaces: 1
- Fireplace features: Gas Log
Interior area
- Total structure area: 2,415
- Total interior livable area: 2,415 sqft
Property
Parking
- Total spaces: 2
- Parking features: Attached, Garage
- Has attached garage: Yes
- Covered spaces: 2
Features
- Levels: One
- Stories: 1
- Patio & porch: Deck, Patio
- Exterior features: Concrete Driveway
- Fencing: Back Yard
- Waterfront features: None
Lot
- Size: 1.63 Acres
- Features: Central Business District, Cleared, City Lot, Landscaped
Details
- Additional structures: Storage
- Parcel number: 81529790012
- Special conditions: None
Construction
Type & style
- Home type: SingleFamily
- Property subtype: Single Family Residence
Materials
- Brick
- Foundation: Slab
- Roof: Architectural,Shingle
Condition
- New construction: No
- Year built: 1992
Utilities & green energy
- Sewer: Septic Tank
- Water: Public
- Utilities for property: Electricity Available, Natural Gas Available, Septic Available, Water Available
Community & neighborhood
Community
- Community features: Near Schools, Shopping
Location
- Region: Springdale
- Subdivision: Springdale Outlots
Price history
| Date | Event | Price |
|---|---|---|
| 9/29/2025 | Sold | $511,000-2.5%$212/sqft |
Source: | ||
| 7/12/2025 | Price change | $524,000-0.9%$217/sqft |
Source: | ||
| 5/30/2025 | Price change | $529,000-2%$219/sqft |
Source: | ||
| 5/2/2025 | Price change | $540,000-3.6%$224/sqft |
Source: | ||
| 4/4/2025 | Price change | $560,000-2.6%$232/sqft |
Source: | ||
Public tax history
| Year | Property taxes | Tax assessment |
|---|---|---|
| 2024 | $1,778 -4% | $44,056 |
| 2023 | $1,853 -4.8% | $44,056 -4.3% |
| 2022 | $1,947 | $46,059 +4.5% |
Find assessor info on the county website
Neighborhood: 72762
Nearby schools
GreatSchools rating
- 7/10Bernice Young Elementary SchoolGrades: PK-5Distance: 1.6 mi
- 7/10Central Junior High SchoolGrades: 8-9Distance: 1.6 mi
- 6/10Har-Ber High SchoolGrades: 9-12Distance: 1.9 mi
Schools provided by the listing agent
- District: Springdale
Source: ArkansasOne MLS. This data may not be complete. We recommend contacting the local school district to confirm school assignments for this home.
Get pre-qualified for a loan
At Zillow Home Loans, we can pre-qualify you in as little as 5 minutes with no impact to your credit score.An equal housing lender. NMLS #10287.
Sell for more on Zillow
Get a Zillow Showcase℠ listing at no additional cost and you could sell for .
$515,100
2% more+$10,302
With Zillow Showcase(estimated)$525,402


