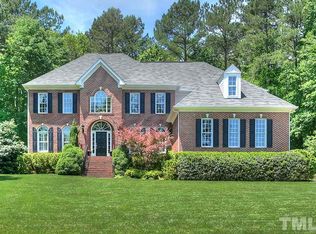Sold for $865,000
$865,000
5000 Big Creek Rd, Raleigh, NC 27613
4beds
3,931sqft
Single Family Residence, Residential
Built in 2000
0.95 Acres Lot
$912,000 Zestimate®
$220/sqft
$4,538 Estimated rent
Home value
$912,000
$866,000 - $967,000
$4,538/mo
Zestimate® history
Loading...
Owner options
Explore your selling options
What's special
Wow - 3,931 sf house on almost an Acre of land in Fantastic Barton's Creek Subdivision! This home even goes to highly rated Barton Pond Elementary School. This is an Incredibly Bright & Open house with a 2 story Foyer & a 2 Story Family Room! As you walk-in the front door, there is a perfect Office on the left and a Living Room on the right. Keep walking-in & you will pass the Dining Room and enter the huge Family Room. There are Hardwoods and tile floors throughout all of these rooms! The Kitchen has Stainless appliances & solid surface counters plus a Gas cook top & Walk-in Pantry. The Primary Bedroom is also on the 1st floor & is huge at 20x20. The Primary Bathroom has a separate Jacuzzi Tub & walk-in Shower. Upstairs are 4 More ''Bedrooms'' although since the septic is permitted for a four Bedroom house, we will call one of those an Exercise room. Plus there is a double Bonus Room, one of which can serve as your private getaway. The lot is amazing and has a nice large flat backyard. You can take a break from kicking the ball around on your 43x21 Deck, or in the Screened Porch. New Roof in 2021 & 1 newer HVAC from 2019. Hurry, these 4,000 sf homes are hard to find and they go quickly!
Zillow last checked: 8 hours ago
Listing updated: October 28, 2025 at 12:15am
Listed by:
Ed Karazin 919-924-4991,
RE/MAX Performance
Bought with:
Tina Barletta, 226091
HomeTowne Realty Clayton East
Source: Doorify MLS,MLS#: 10020553
Facts & features
Interior
Bedrooms & bathrooms
- Bedrooms: 4
- Bathrooms: 4
- Full bathrooms: 3
- 1/2 bathrooms: 1
Heating
- Forced Air, Natural Gas
Cooling
- Central Air, Dual
Appliances
- Included: Convection Oven, Dishwasher, Gas Cooktop, Gas Water Heater, Microwave, Oven
- Laundry: Laundry Room, Main Level
Features
- Bathtub/Shower Combination, Built-in Features, Cathedral Ceiling(s), Ceiling Fan(s), Eat-in Kitchen, Entrance Foyer, High Ceilings, Open Floorplan, Pantry, Master Downstairs, Smooth Ceilings, Vaulted Ceiling(s), Walk-In Closet(s), Walk-In Shower, Water Closet, Whirlpool Tub
- Flooring: Carpet, Hardwood, Tile
- Has fireplace: Yes
- Fireplace features: Family Room, Gas, Gas Log
Interior area
- Total structure area: 3,931
- Total interior livable area: 3,931 sqft
- Finished area above ground: 3,931
- Finished area below ground: 0
Property
Parking
- Total spaces: 4
- Parking features: Attached, Garage, Garage Faces Side
- Attached garage spaces: 2
Features
- Levels: Two
- Stories: 2
- Patio & porch: Covered, Patio, Porch, Rear Porch, Screened
- Exterior features: Private Yard, Rain Gutters
- Has view: Yes
- View description: Neighborhood
Lot
- Size: 0.95 Acres
- Features: Back Yard, Hardwood Trees, Landscaped, Private
Details
- Parcel number: 0779939256
- Special conditions: Standard
Construction
Type & style
- Home type: SingleFamily
- Architectural style: Traditional, Transitional
- Property subtype: Single Family Residence, Residential
Materials
- Brick, Fiber Cement
- Foundation: Other
- Roof: Shingle
Condition
- New construction: No
- Year built: 2000
Utilities & green energy
- Sewer: Septic Tank
- Water: Public
- Utilities for property: Electricity Connected, Natural Gas Connected, Septic Connected, Water Connected
Community & neighborhood
Location
- Region: Raleigh
- Subdivision: Bartons Creek Enclave
HOA & financial
HOA
- Has HOA: Yes
- HOA fee: $256 annually
- Amenities included: Management
- Services included: None
Other
Other facts
- Road surface type: Asphalt
Price history
| Date | Event | Price |
|---|---|---|
| 5/14/2024 | Sold | $865,000$220/sqft |
Source: | ||
| 4/8/2024 | Pending sale | $865,000$220/sqft |
Source: | ||
| 4/3/2024 | Listed for sale | $865,000+26.3%$220/sqft |
Source: | ||
| 8/3/2021 | Sold | $685,000+93.8%$174/sqft |
Source: | ||
| 6/12/2000 | Sold | $353,500$90/sqft |
Source: Public Record Report a problem | ||
Public tax history
| Year | Property taxes | Tax assessment |
|---|---|---|
| 2025 | $4,968 +3% | $773,635 |
| 2024 | $4,824 +23.4% | $773,635 +55% |
| 2023 | $3,911 +7.9% | $498,997 |
Find assessor info on the county website
Neighborhood: 27613
Nearby schools
GreatSchools rating
- 9/10Barton Pond ElementaryGrades: PK-5Distance: 2.4 mi
- 9/10Pine Hollow MiddleGrades: 6-8Distance: 1.5 mi
- 9/10Leesville Road HighGrades: 9-12Distance: 2.7 mi
Schools provided by the listing agent
- Elementary: Wake - Barton Pond
- Middle: Wake - Pine Hollow
- High: Wake - Leesville Road
Source: Doorify MLS. This data may not be complete. We recommend contacting the local school district to confirm school assignments for this home.
Get a cash offer in 3 minutes
Find out how much your home could sell for in as little as 3 minutes with a no-obligation cash offer.
Estimated market value$912,000
Get a cash offer in 3 minutes
Find out how much your home could sell for in as little as 3 minutes with a no-obligation cash offer.
Estimated market value
$912,000
