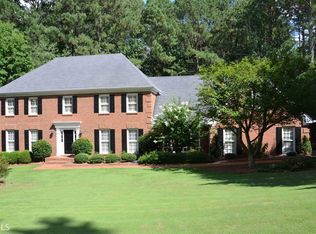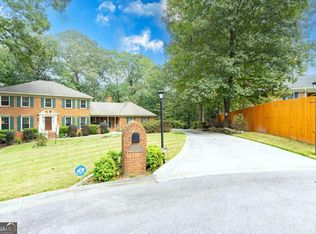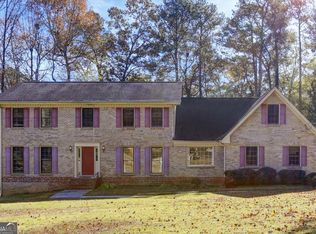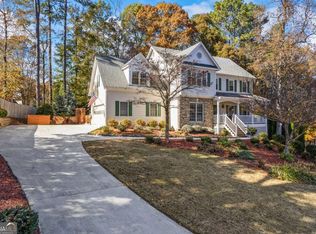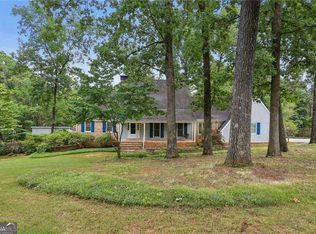SELLER IS READY TO MAKE A MOVE! MAKE YOUR OFFER TODAY!!! AWARD WINNING PARKVIEW HIGH SCHOOL! Welcome to this supersized, custom-built home offering over 4,600 square feet of thoughtfully designed living space, plus an additional 1,000 square feet in the partially finished basement ready for your personal touch. The heart of the home is the beautifully updated kitchen, featuring a breakfast bar and a huge walk-in pantry. The main level offers a separate living and dining room, a cozy family room with fireplace, a bright sunroom filled with natural light, and a full guest suite perfect for visitors or multi-generational living. Upstairs, you'll find three generously sized bedrooms, a flex space ideal for a home office or guest room, and an oversized primary suite that includes not one, but two versatile bonus rooms, perfect for a sitting area, nursery, home gym, or dressing room. The basement includes another private bedroom and full bath, a 21' x 20' workshop for all your creative projects, and a massive 21' x 45' unfinished area with soaring 10-foot ceilings and a fireplace, ready to become your dream theater room, studio, or additional living space. Outside, enjoy peaceful mornings on the front porch and entertain in the beautifully landscaped front and backyard. The backyard features two separate fenced areas, one with a playhouse and the other ideal for pets or a garden retreat. Located in the desirable Hampton Rhoades neighborhood, this home is just a short walk to Camp Creek Elementary and Parkview High School, with nearby parks and charming downtown Lilburn just minutes away. Optional HOA is only $65/year. This home truly shows better in person-you have to see it to appreciate its space, charm, and potential. Schedule your tour today!
Active under contract
$555,000
5000 Bainbridge Ct SW, Lilburn, GA 30047
6beds
4,916sqft
Est.:
Single Family Residence
Built in 1984
0.43 Acres Lot
$544,200 Zestimate®
$113/sqft
$5/mo HOA
What's special
Beautifully updated kitchenBreakfast barHuge walk-in pantryOversized primary suiteThree generously sized bedrooms
- 39 days |
- 612 |
- 14 |
Zillow last checked: 8 hours ago
Listing updated: November 25, 2025 at 02:41am
Listed by:
Jayme W Gooding 678-687-5459,
Atlanta Communities
Source: GAMLS,MLS#: 10635587
Facts & features
Interior
Bedrooms & bathrooms
- Bedrooms: 6
- Bathrooms: 5
- Full bathrooms: 4
- 1/2 bathrooms: 1
- Main level bathrooms: 1
- Main level bedrooms: 1
Rooms
- Room types: Bonus Room, Family Room, Foyer, Laundry, Sun Room
Kitchen
- Features: Breakfast Area, Breakfast Bar, Breakfast Room, Walk-in Pantry
Heating
- Forced Air, Natural Gas
Cooling
- Ceiling Fan(s), Central Air, Zoned
Appliances
- Included: Dishwasher, Double Oven, Gas Water Heater, Indoor Grill, Microwave, Refrigerator
- Laundry: In Kitchen
Features
- Split Bedroom Plan, Walk-In Closet(s)
- Flooring: Carpet, Tile
- Windows: Bay Window(s)
- Basement: Bath Finished,Full,Interior Entry
- Attic: Pull Down Stairs
- Number of fireplaces: 2
- Fireplace features: Basement, Family Room, Gas Starter, Masonry
- Common walls with other units/homes: No Common Walls
Interior area
- Total structure area: 4,916
- Total interior livable area: 4,916 sqft
- Finished area above ground: 4,602
- Finished area below ground: 314
Property
Parking
- Parking features: Attached, Basement, Garage, Garage Door Opener, Side/Rear Entrance
- Has attached garage: Yes
Features
- Levels: Two
- Stories: 2
- Fencing: Back Yard,Fenced,Wood
- Waterfront features: No Dock Or Boathouse
- Body of water: None
Lot
- Size: 0.43 Acres
- Features: Private
- Residential vegetation: Wooded
Details
- Additional structures: Other
- Parcel number: R6100 236
Construction
Type & style
- Home type: SingleFamily
- Architectural style: Brick 4 Side,Traditional
- Property subtype: Single Family Residence
Materials
- Brick
- Foundation: Block
- Roof: Composition
Condition
- Resale
- New construction: No
- Year built: 1984
Utilities & green energy
- Electric: 220 Volts
- Sewer: Septic Tank
- Water: Public
- Utilities for property: Cable Available, Electricity Available, High Speed Internet, Natural Gas Available, Phone Available, Underground Utilities, Water Available
Green energy
- Water conservation: Low-Flow Fixtures
Community & HOA
Community
- Features: Street Lights, Walk To Schools
- Security: Smoke Detector(s)
- Subdivision: Hampton Rhoades
HOA
- Has HOA: Yes
- Services included: Other
- HOA fee: $65 annually
Location
- Region: Lilburn
Financial & listing details
- Price per square foot: $113/sqft
- Annual tax amount: $8,239
- Date on market: 11/1/2025
- Cumulative days on market: 40 days
- Listing agreement: Exclusive Right To Sell
- Listing terms: Cash,Conventional,FHA,Freddie Mac Approved,VA Loan
- Electric utility on property: Yes
Estimated market value
$544,200
$517,000 - $571,000
$3,319/mo
Price history
Price history
| Date | Event | Price |
|---|---|---|
| 11/1/2025 | Listed for sale | $555,000-3.5%$113/sqft |
Source: | ||
| 11/1/2025 | Listing removed | $575,000$117/sqft |
Source: | ||
| 9/13/2025 | Price change | $575,000-4%$117/sqft |
Source: | ||
| 7/21/2025 | Price change | $599,000-4.8%$122/sqft |
Source: | ||
| 7/12/2025 | Price change | $629,000-3.1%$128/sqft |
Source: | ||
Public tax history
Public tax history
Tax history is unavailable.BuyAbility℠ payment
Est. payment
$3,309/mo
Principal & interest
$2680
Property taxes
$430
Other costs
$199
Climate risks
Neighborhood: 30047
Nearby schools
GreatSchools rating
- 8/10Camp Creek Elementary SchoolGrades: PK-5Distance: 0.5 mi
- 6/10Trickum Middle SchoolGrades: 6-8Distance: 1.8 mi
- 7/10Parkview High SchoolGrades: 9-12Distance: 0.7 mi
Schools provided by the listing agent
- Elementary: Camp Creek
- Middle: Trickum
- High: Parkview
Source: GAMLS. This data may not be complete. We recommend contacting the local school district to confirm school assignments for this home.
- Loading
