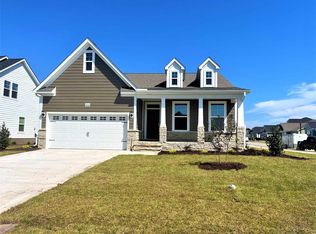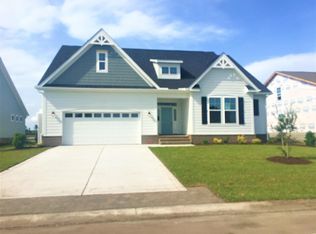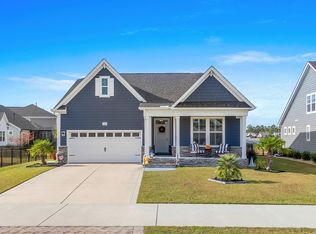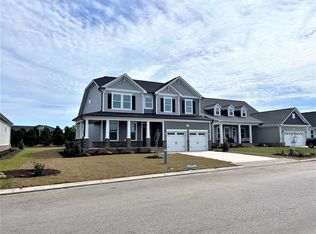Sold for $495,000 on 06/18/25
$495,000
5000 Azul Loop, Myrtle Beach, SC 29579
4beds
2,892sqft
Single Family Residence
Built in 2022
8,276.4 Square Feet Lot
$485,500 Zestimate®
$171/sqft
$2,667 Estimated rent
Home value
$485,500
$456,000 - $519,000
$2,667/mo
Zestimate® history
Loading...
Owner options
Explore your selling options
What's special
Why Wait for New Construction? This Exquisite Home Is Move-In Ready! Welcome to your dream home in the gated community of Indigo Bay. This stunning 4-bedroom, 3-bathroom home with a bonus room is a true retreat, offering luxurious living with thoughtful design. At the heart of the house is a gourmet kitchen that’s every chef’s dream—featuring a gas cooktop, hood vent, wall oven with built-in air fryer stainless steel appliances, quartz countertops, and a butler’s pantry for extra convenience. The open-concept layout connects the kitchen to the spacious living and dining areas, perfect for entertaining. The primary suite is a private oasis with a spa-like ensuite bathroom featuring dual vanities and a walk-in tiled shower with a rain head and wall shower head. Three additional bedrooms offer flexible space for family, guests, or a home office. Step outside to a 15x19 aluminum screened lanai, ideal for enjoying your morning coffee, or simply soaking in the Carolina sunshine. Nestled around a scenic 56-acre lake, the community offers a kayak/paddle board launch, a two-story clubhouse with a fitness center, a resort-style swimming pool, a private dog park, pickleball courts and endless opportunities for recreation and relaxation. This location provides easy access to restaurants, shopping, award winning schools and the beach!
Zillow last checked: 8 hours ago
Listing updated: June 18, 2025 at 01:51pm
Listed by:
Lisa M Bernadyn Office:843-796-2111,
Plantation Realty Group
Bought with:
Coastal Carolina Group
INNOVATE Real Estate
Source: CCAR,MLS#: 2509314 Originating MLS: Coastal Carolinas Association of Realtors
Originating MLS: Coastal Carolinas Association of Realtors
Facts & features
Interior
Bedrooms & bathrooms
- Bedrooms: 4
- Bathrooms: 3
- Full bathrooms: 3
Primary bedroom
- Level: First
Primary bedroom
- Dimensions: 14x15
Bedroom 1
- Level: First
Bedroom 1
- Dimensions: 14x10
Bedroom 2
- Level: First
Bedroom 2
- Dimensions: 11x10
Bedroom 3
- Level: Second
Bedroom 3
- Dimensions: 15x12
Dining room
- Features: Separate/Formal Dining Room
Dining room
- Dimensions: 14x10
Great room
- Dimensions: 13'8x21'6
Kitchen
- Features: Breakfast Bar, Kitchen Exhaust Fan, Kitchen Island, Pantry, Stainless Steel Appliances, Solid Surface Counters
Kitchen
- Dimensions: 9x21'6
Living room
- Features: Ceiling Fan(s)
Other
- Features: Bedroom on Main Level, Entrance Foyer, Other
Heating
- Central, Electric, Gas
Cooling
- Central Air
Appliances
- Included: Dishwasher, Disposal, Microwave, Range, Refrigerator, Range Hood, Dryer, Washer
- Laundry: Washer Hookup
Features
- Fireplace, Split Bedrooms, Breakfast Bar, Bedroom on Main Level, Entrance Foyer, Kitchen Island, Stainless Steel Appliances, Solid Surface Counters
- Flooring: Carpet, Luxury Vinyl, Luxury VinylPlank
- Doors: Insulated Doors
- Has fireplace: Yes
Interior area
- Total structure area: 3,305
- Total interior livable area: 2,892 sqft
Property
Parking
- Total spaces: 6
- Parking features: Attached, Garage, Two Car Garage, Garage Door Opener
- Attached garage spaces: 2
Features
- Levels: One and One Half
- Stories: 1
- Patio & porch: Rear Porch, Front Porch, Patio
- Exterior features: Sprinkler/Irrigation, Porch, Patio
- Pool features: Community, Outdoor Pool
Lot
- Size: 8,276 sqft
- Features: Outside City Limits
Details
- Additional parcels included: ,
- Parcel number: 39705040062
- Zoning: Res
- Special conditions: None
Construction
Type & style
- Home type: SingleFamily
- Property subtype: Single Family Residence
Materials
- HardiPlank Type, Masonry
- Foundation: Slab
Condition
- Resale
- Year built: 2022
Details
- Builder model: Oceana
- Builder name: Dream Finders
Utilities & green energy
- Water: Public
- Utilities for property: Cable Available, Electricity Available, Natural Gas Available, Phone Available, Sewer Available, Underground Utilities, Water Available
Green energy
- Energy efficient items: Doors, Windows
Community & neighborhood
Security
- Security features: Security System, Gated Community, Smoke Detector(s)
Community
- Community features: Clubhouse, Golf Carts OK, Gated, Recreation Area, Long Term Rental Allowed, Pool
Location
- Region: Myrtle Beach
- Subdivision: Indigo Bay
HOA & financial
HOA
- Has HOA: Yes
- HOA fee: $110 monthly
- Amenities included: Clubhouse, Gated, Owner Allowed Golf Cart, Pet Restrictions
- Services included: Association Management, Common Areas, Pool(s), Recreation Facilities, Trash
Other
Other facts
- Listing terms: Cash,Conventional,FHA,VA Loan
Price history
| Date | Event | Price |
|---|---|---|
| 6/18/2025 | Sold | $495,000-3.9%$171/sqft |
Source: | ||
| 5/9/2025 | Contingent | $515,000$178/sqft |
Source: | ||
| 5/7/2025 | Price change | $515,000-2.8%$178/sqft |
Source: | ||
| 4/14/2025 | Listed for sale | $530,000-3.6%$183/sqft |
Source: | ||
| 4/10/2025 | Listing removed | $550,000$190/sqft |
Source: | ||
Public tax history
Tax history is unavailable.
Neighborhood: Carolina Forest
Nearby schools
GreatSchools rating
- 7/10Ocean Bay Elementary SchoolGrades: PK-5Distance: 1.5 mi
- 7/10Ten Oaks MiddleGrades: 6-8Distance: 0.9 mi
- 7/10Carolina Forest High SchoolGrades: 9-12Distance: 4.7 mi
Schools provided by the listing agent
- Elementary: Ocean Bay Elementary School
- Middle: Ten Oaks Middle
- High: Carolina Forest High School
Source: CCAR. This data may not be complete. We recommend contacting the local school district to confirm school assignments for this home.

Get pre-qualified for a loan
At Zillow Home Loans, we can pre-qualify you in as little as 5 minutes with no impact to your credit score.An equal housing lender. NMLS #10287.
Sell for more on Zillow
Get a free Zillow Showcase℠ listing and you could sell for .
$485,500
2% more+ $9,710
With Zillow Showcase(estimated)
$495,210


