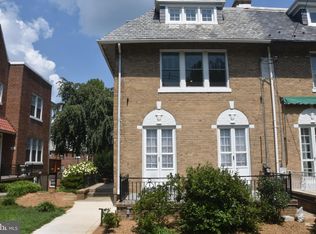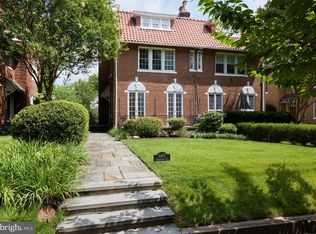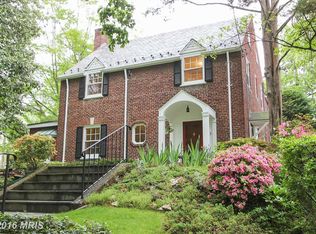Gorgeous,"Grand Dame" semi-detached home in Forest Hills! Freshly painted, refinished hdwd flrs, gracious room sizes, & high ceilings throughout. Sun filled rms w/abundant natural light. LR w/3 French doors, FP & built-shelving, DR & Den both w/ French doors. 4 spacious bdrms & den on 2 upper lvls. LL w/ rec rm, lndry/storage plus 1 car garage! Patio,huge yard w/terrace & off street parking!
This property is off market, which means it's not currently listed for sale or rent on Zillow. This may be different from what's available on other websites or public sources.


