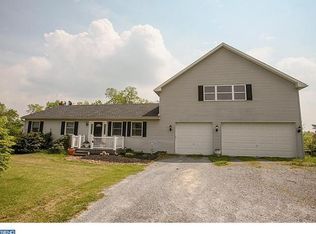Sold for $382,000
$382,000
500 Yoder Rd, Elverson, PA 19520
3beds
3,026sqft
SingleFamily
Built in 2000
2.4 Acres Lot
$623,500 Zestimate®
$126/sqft
$3,026 Estimated rent
Home value
$623,500
$574,000 - $673,000
$3,026/mo
Zestimate® history
Loading...
Owner options
Explore your selling options
What's special
Beautifully-appointed CUSTOM HOME on 2.4 ACRES with picturesque views of gently rolling countryside yet only minutes to PA Turnpike and area shopping. The Covered, Wrap-Around Porch, spacious rear Deck, expansive yards (even a frog pond), are ideal for outdoor fun year round. The long driveway with extra parking space will accommodate all your friends! Indoors, the space and layout are perfect for casual gatherings as well as large-scale entertaining. QUALITY CONSTRUCTION is evident throughout. SITE-FINISHED HARDWOOD on Main Level. Front entry with 2 coat closets. FORMAL LIVING ROOM and FORMAL DINING ROOM with French Doors to Study with access to side porch (handy for home business). Study could also be used as 4th Bedroom for guests. GOURMET KITCHEN features abundant cabinetry w/under cabinet lighting, Corian countertops, Double Ovens, Double Sink w/disposal, Prep Sink, electric cooktop. From the separate BREAKFAST ROOM (large & bright with charming window seat), step down to the spacious FAMILY ROOM with vaulted ceiling, fan, marble surround propane Fireplace, & access to the DECK with incredible views and steps to rear yard. Well-located off the Family Room is the POWDER ROOM, access to the two-car garage, & the incredible BUTLER'S PANTRY/LAUNDRY ROOM including tons of storage, second dishwasher, 2 sinks, washer, dryer, microwave, & a service door to the driveway. On the Second Floor, the expansive Hallway leads to the MASTER BEDROOM with tray ceiling and BATH featuring a 2-Person Jetted Tub, Walk-In Shower, and large Walk-In Closet. There are two SECONDARY BEDROOMS (one is very large & includes 2 closets) and a HALL BATH with Tub/Shower and Linen Closet. The DAYLIGHT, WALK-OUT BASEMENT has outside access & currently features a Workshop, Fitness Area & Storage Space for everything else! There's a Security System, Central Vac, New Garage Doors, Newer A/C Unit. Heating System was recently overhauled. Live your best life here! A special property for the discerning buyer. Available for quick sale/settlement.
Facts & features
Interior
Bedrooms & bathrooms
- Bedrooms: 3
- Bathrooms: 3
- Full bathrooms: 2
- 1/2 bathrooms: 1
Heating
- Forced air, Propane / Butane
Cooling
- Central
Appliances
- Included: Dishwasher, Garbage disposal, Range / Oven, Refrigerator
Features
- Flooring: Tile, Carpet, Hardwood
- Basement: Unfinished
- Has fireplace: Yes
Interior area
- Total interior livable area: 3,026 sqft
Property
Parking
- Total spaces: 4
- Parking features: Garage - Attached
Features
- Exterior features: Other, Stone, Cement / Concrete
- Has view: Yes
- View description: Territorial
Lot
- Size: 2.40 Acres
Details
- Parcel number: 2303001501A0
Construction
Type & style
- Home type: SingleFamily
- Architectural style: Conventional
Materials
- Roof: Composition
Condition
- Year built: 2000
Community & neighborhood
Location
- Region: Elverson
Price history
| Date | Event | Price |
|---|---|---|
| 10/20/2023 | Sold | $382,000+1.9%$126/sqft |
Source: Public Record Report a problem | ||
| 7/10/2017 | Listing removed | $2,300$1/sqft |
Source: RE/MAX Action Associates #7000559 Report a problem | ||
| 6/12/2017 | Listed for rent | $2,300$1/sqft |
Source: RE/MAX Action Associates #7000559 Report a problem | ||
| 5/30/2017 | Price change | $374,900-6.3%$124/sqft |
Source: RE/MAX Action Associates #6977163 Report a problem | ||
| 5/5/2017 | Listed for sale | $399,900+5.2%$132/sqft |
Source: RE/MAX Action Associates #6977163 Report a problem | ||
Public tax history
| Year | Property taxes | Tax assessment |
|---|---|---|
| 2025 | $9,979 +1.6% | $256,310 |
| 2024 | $9,822 +1.6% | $256,310 |
| 2023 | $9,672 +2.4% | $256,310 |
Find assessor info on the county website
Neighborhood: 19520
Nearby schools
GreatSchools rating
- 5/10Twin Valley El CenterGrades: K-4Distance: 1.7 mi
- 7/10Twin Valley Middle SchoolGrades: 5-8Distance: 3.1 mi
- 4/10Twin Valley High SchoolGrades: 9-12Distance: 2.6 mi
Schools provided by the listing agent
- High: Twin Valley
- District: Twin Valley
Source: The MLS. This data may not be complete. We recommend contacting the local school district to confirm school assignments for this home.
Get a cash offer in 3 minutes
Find out how much your home could sell for in as little as 3 minutes with a no-obligation cash offer.
Estimated market value$623,500
Get a cash offer in 3 minutes
Find out how much your home could sell for in as little as 3 minutes with a no-obligation cash offer.
Estimated market value
$623,500
