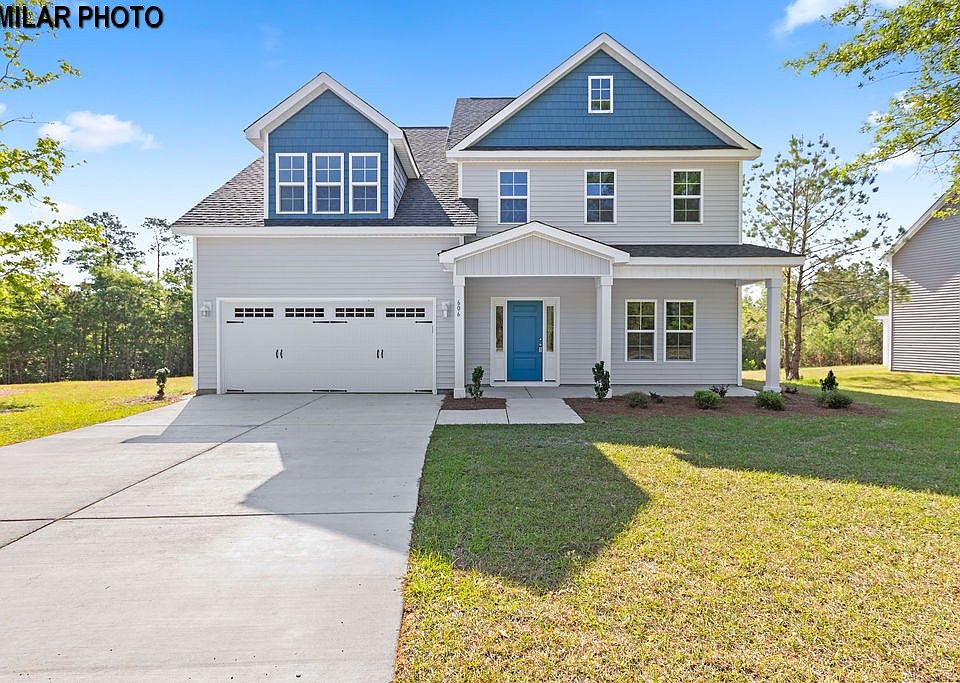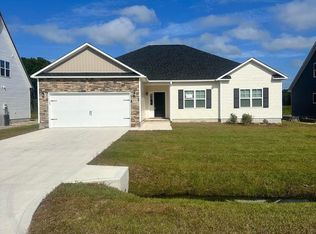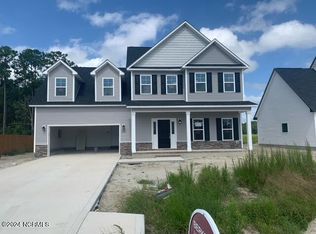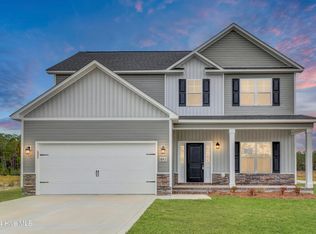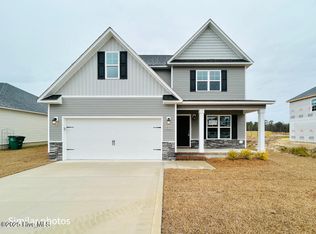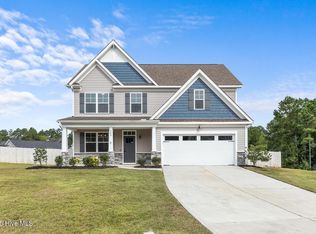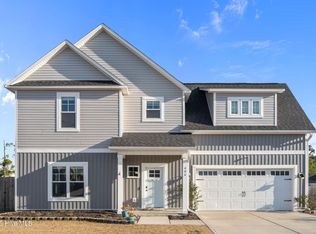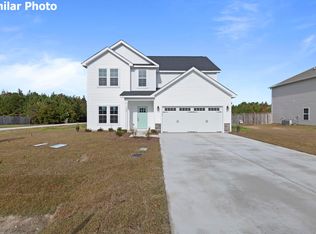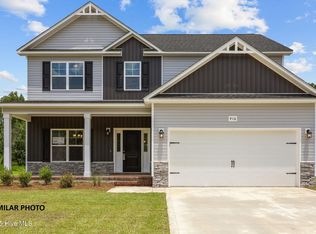500 Yellow Birch Way, Hubert, NC 28539
What's special
- 293 days |
- 234 |
- 13 |
Zillow last checked: 8 hours ago
Listing updated: December 11, 2025 at 02:13pm
Courtney J Carter 910-548-2921,
Courtney Carter Homes, LLC
Travel times
Schedule tour
Facts & features
Interior
Bedrooms & bathrooms
- Bedrooms: 4
- Bathrooms: 3
- Full bathrooms: 2
- 1/2 bathrooms: 1
Rooms
- Room types: Dining Room
Primary bedroom
- Level: Non Primary Living Area
Dining room
- Features: Formal
Heating
- Electric, Heat Pump
Cooling
- Central Air
Features
- Walk-in Closet(s), Entrance Foyer, Ceiling Fan(s), Pantry, Walk-In Closet(s)
- Has fireplace: No
- Fireplace features: None
Interior area
- Total structure area: 2,212
- Total interior livable area: 2,212 sqft
Property
Parking
- Total spaces: 2
- Parking features: Paved
- Garage spaces: 2
Features
- Levels: Two
- Stories: 2
- Patio & porch: Covered, Patio, Porch
- Fencing: None
Lot
- Size: 0.26 Acres
- Dimensions: 31.38 x 60 x 141.53 x 80 x 121.53
Details
- Parcel number: 1306e446
- Zoning: RA
- Special conditions: Standard
Construction
Type & style
- Home type: SingleFamily
- Property subtype: Single Family Residence
Materials
- Vinyl Siding
- Foundation: Slab
- Roof: Architectural Shingle
Condition
- New construction: Yes
- Year built: 2025
Details
- Builder name: Courtney Carter
Utilities & green energy
- Sewer: Septic Off Site
- Water: Public
- Utilities for property: Water Available
Community & HOA
Community
- Security: Smoke Detector(s)
- Subdivision: Peytons Ridge
HOA
- Has HOA: Yes
- Amenities included: Maintenance Common Areas, Taxes, See Remarks
- HOA fee: $259 annually
- HOA name: Innovative Property Solutions
- HOA phone: 910-333-9820
Location
- Region: Hubert
Financial & listing details
- Price per square foot: $163/sqft
- Tax assessed value: $336,774
- Date on market: 2/24/2025
- Cumulative days on market: 293 days
- Listing agreement: Exclusive Right To Sell
- Listing terms: Cash,Conventional,FHA,VA Loan
- Road surface type: Paved
About the community
Source: Courtney Carter Homes
2 homes in this community
Available homes
| Listing | Price | Bed / bath | Status |
|---|---|---|---|
Current home: 500 Yellow Birch Way | $359,900 | 4 bed / 3 bath | Available |
| 502 Yellow Birch Way | $329,900 | 3 bed / 3 bath | Pending |
Source: Courtney Carter Homes
Contact agent
By pressing Contact agent, you agree that Zillow Group and its affiliates, and may call/text you about your inquiry, which may involve use of automated means and prerecorded/artificial voices. You don't need to consent as a condition of buying any property, goods or services. Message/data rates may apply. You also agree to our Terms of Use. Zillow does not endorse any real estate professionals. We may share information about your recent and future site activity with your agent to help them understand what you're looking for in a home.
Learn how to advertise your homesEstimated market value
Not available
Estimated sales range
Not available
Not available
Price history
| Date | Event | Price |
|---|---|---|
| 10/21/2025 | Price change | $359,900-2.7%$163/sqft |
Source: | ||
| 4/25/2025 | Listed for sale | $369,900$167/sqft |
Source: | ||
| 3/12/2025 | Pending sale | $369,900$167/sqft |
Source: | ||
| 1/15/2025 | Listed for sale | $369,900$167/sqft |
Source: | ||
Public tax history
Monthly payment
Neighborhood: 28539
Nearby schools
GreatSchools rating
- 8/10Swansboro ElementaryGrades: K-5Distance: 3.6 mi
- 5/10Swansboro MiddleGrades: 6-8Distance: 2.5 mi
- 8/10Swansboro HighGrades: 9-12Distance: 2.8 mi
Schools provided by the builder
- Elementary: SWANSBORO ELEMENTARY
- Middle: SWANSBORO MIDDLE
- High: SWANSBORO HIGH
- District: ONSLOW COUNTY SCHOOLS
Source: Courtney Carter Homes. This data may not be complete. We recommend contacting the local school district to confirm school assignments for this home.

