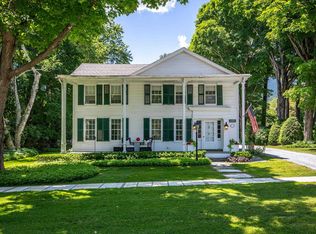They don't build them like this anymore. Village cape with screened front porch and dormered second story. It has been in the family for generations and is ready for new owners to put a personal touch on this 3 bedroom,1 bath home. Lovely seasonal stream running in the back yard. Hardwood flooring throughout the home with original moldings. Enter through the screened in front porch to the spacious living room with brick fireplace. Kitchen opens to the dining room with a slider to the back deck. Full basement, newer roof, town water and sewer. Being sold AS IS. Glebe land.
This property is off market, which means it's not currently listed for sale or rent on Zillow. This may be different from what's available on other websites or public sources.

