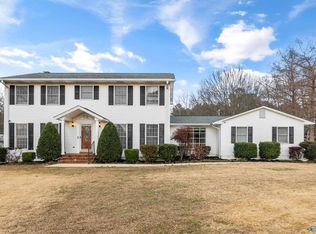Sold for $447,000 on 05/13/25
$447,000
500 Wellington Rd, Athens, AL 35613
3beds
4,644sqft
Single Family Residence
Built in 1988
0.58 Acres Lot
$454,600 Zestimate®
$96/sqft
$2,252 Estimated rent
Home value
$454,600
$414,000 - $500,000
$2,252/mo
Zestimate® history
Loading...
Owner options
Explore your selling options
What's special
Situated on a LARGE CORNER LOT w/ FINISHED BASEMENT, this gorgeous home is in exemplary condition & LOADED w/ custom detail thru-out: Decorative ceilings, NEW elegant fixtures, NEW hardwood/ceramic floors, NEW custom cabinetry/built in's, b-splash, NEW granite, stainless app's, & more. Spacious family room, kitchen w/ large b-fast or FORMAL DINING area, OFFICE, DROP ZONE, Master suite on MAIN LEVEL & home offers BONUS/REC/MEDIA/EXERCISE ROOM. ADD'L UPDATES INC: NEW WINDOWS, FRESH PAINT THRU-OUT, HVAC 2019, ROOF 2020, NEW PLUMBING FIXTURES & MORE. Sec system w/ alarm & cameras. Large double garage & 2nd walkout garage in basement. Beautiful corner lot with large deck. Convenient location!
Zillow last checked: 8 hours ago
Listing updated: May 13, 2025 at 02:40pm
Listed by:
Samantha Walker 256-656-3152,
Capstone Realty LLC Huntsville
Bought with:
, 155240
RE/MAX Alliance
Source: ValleyMLS,MLS#: 21866738
Facts & features
Interior
Bedrooms & bathrooms
- Bedrooms: 3
- Bathrooms: 3
- Full bathrooms: 3
Primary bedroom
- Features: Ceiling Fan(s), Crown Molding, Carpet, Smooth Ceiling, Walk-In Closet(s)
- Level: First
- Area: 196
- Dimensions: 14 x 14
Bedroom 2
- Features: Ceiling Fan(s), Crown Molding, Carpet, Smooth Ceiling, Walk in Closet 2
- Level: First
- Area: 196
- Dimensions: 14 x 14
Bedroom 3
- Features: Ceiling Fan(s), Crown Molding, Carpet, Smooth Ceiling
- Level: First
- Area: 182
- Dimensions: 13 x 14
Family room
- Features: Ceiling Fan(s), Crown Molding, Recessed Lighting, Smooth Ceiling, Wood Floor
- Level: First
- Area: 360
- Dimensions: 18 x 20
Kitchen
- Features: 12’ Ceiling, Crown Molding, Granite Counters, Recessed Lighting, Smooth Ceiling, Wood Floor
- Level: First
- Area: 216
- Dimensions: 12 x 18
Office
- Features: Crown Molding, Smooth Ceiling, Wood Floor
- Level: First
- Area: 121
- Dimensions: 11 x 11
Bonus room
- Features: Ceiling Fan(s), Carpet, Smooth Ceiling
- Level: Second
- Area: 435
- Dimensions: 15 x 29
Laundry room
- Features: Crown Molding, Smooth Ceiling, Tile, Built-in Features
- Level: First
- Area: 144
- Dimensions: 12 x 12
Heating
- Central 1, Central 2
Cooling
- Central 1, Central 2
Appliances
- Included: Dishwasher, Gas Water Heater, Microwave, Range, Refrigerator, Tankless Water Heater, Trash Compactor
Features
- Open Floorplan
- Windows: Double Pane Windows
- Basement: Basement
- Number of fireplaces: 2
- Fireplace features: Two
Interior area
- Total interior livable area: 4,644 sqft
Property
Parking
- Parking features: Garage-Two Car, Garage-Attached, Garage Door Opener, Garage Faces Side, Garage Faces Rear, Corner Lot
Features
- Exterior features: Curb/Gutters
Lot
- Size: 0.58 Acres
- Dimensions: 175.4 x 137.5 x 217.52 x 120.32
- Features: Cleared
Details
- Parcel number: 1002104003035000
Construction
Type & style
- Home type: SingleFamily
- Architectural style: Traditional
- Property subtype: Single Family Residence
Condition
- New construction: No
- Year built: 1988
Utilities & green energy
- Sewer: Public Sewer
- Water: Public
Green energy
- Energy efficient items: Thermostat, Tank-less Water Heater
Community & neighborhood
Security
- Security features: Security System, Audio/Video Camera
Community
- Community features: Curbs
Location
- Region: Athens
- Subdivision: East Hampton
Price history
| Date | Event | Price |
|---|---|---|
| 5/13/2025 | Sold | $447,000-3.8%$96/sqft |
Source: | ||
| 4/16/2025 | Pending sale | $464,800$100/sqft |
Source: | ||
| 4/14/2025 | Price change | $464,8000%$100/sqft |
Source: | ||
| 4/4/2025 | Listed for sale | $464,900$100/sqft |
Source: | ||
| 3/4/2025 | Pending sale | $464,900$100/sqft |
Source: | ||
Public tax history
| Year | Property taxes | Tax assessment |
|---|---|---|
| 2024 | $1,373 +6.7% | $35,640 +6.4% |
| 2023 | $1,287 +22.9% | $33,500 +21.8% |
| 2022 | $1,047 +21.7% | $27,500 +20.4% |
Find assessor info on the county website
Neighborhood: 35613
Nearby schools
GreatSchools rating
- 9/10Julian Newman Elementary SchoolGrades: PK-3Distance: 1.7 mi
- 3/10Athens Middle SchoolGrades: 6-8Distance: 1.3 mi
- 9/10Athens High SchoolGrades: 9-12Distance: 1.9 mi
Schools provided by the listing agent
- Elementary: Heart Academy At Julian Newman (
- Middle: Athens (6-8)
- High: Athens High School
Source: ValleyMLS. This data may not be complete. We recommend contacting the local school district to confirm school assignments for this home.

Get pre-qualified for a loan
At Zillow Home Loans, we can pre-qualify you in as little as 5 minutes with no impact to your credit score.An equal housing lender. NMLS #10287.
Sell for more on Zillow
Get a free Zillow Showcase℠ listing and you could sell for .
$454,600
2% more+ $9,092
With Zillow Showcase(estimated)
$463,692