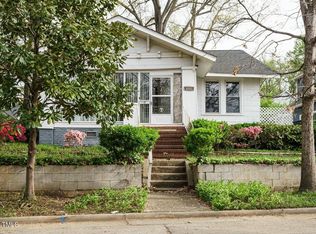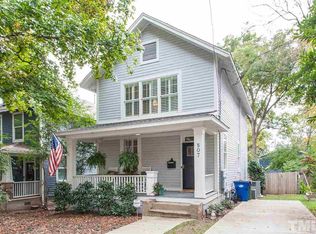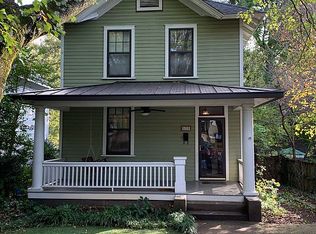Option to Design and Build. Plan listed is a representation of possible plan and size to be Built **Plans and Specs subject to approval by the Raleigh Historic Development Commission** Short walk to Peace Street and Downtown Raleigh! White Oak Hrdwd flrs in Main Living areas! Upgraded Cabinetry, Granite tops in Kitchen and Master Bath! Large custom Tiled Master shower with glass door! Large open Family Room with Gas log fireplace. 2 car Garage! Price subject to Design/Options
This property is off market, which means it's not currently listed for sale or rent on Zillow. This may be different from what's available on other websites or public sources.


