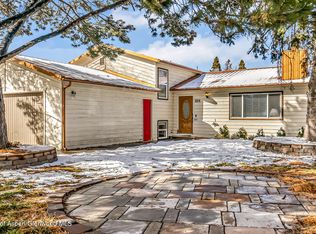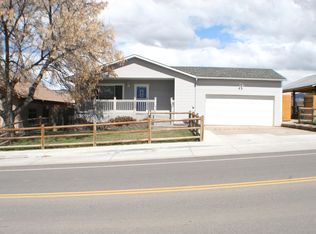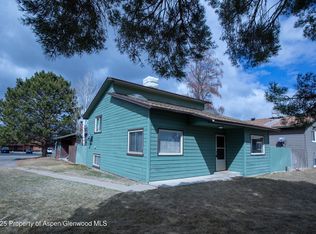Sold for $465,000
$465,000
500 Wamsley Way, Rifle, CO 81650
5beds
1,992sqft
Single Family Residence
Built in 1981
7,405.2 Square Feet Lot
$523,000 Zestimate®
$233/sqft
$2,938 Estimated rent
Home value
$523,000
$497,000 - $549,000
$2,938/mo
Zestimate® history
Loading...
Owner options
Explore your selling options
What's special
Wow! Only $484,500.00!!!
Check out the amazing price on this 5-bedroom 2 bath Bi-Level home with over 1990 square ft.
Don't pass up this great opportunity to own a home with lots of room for year-round entertaining that is close to shopping and schools.
Amazing deal for this size of home!!
Bring your ideas and make this home your own!
Call and schedule your personal showing today!
Zillow last checked: 8 hours ago
Listing updated: August 31, 2024 at 07:27pm
Listed by:
Charlotte Martin (970)644-5002,
HomeSmart Realty Partners
Bought with:
non- member
Non-Member Office
Source: AGSMLS,MLS#: 178342
Facts & features
Interior
Bedrooms & bathrooms
- Bedrooms: 5
- Bathrooms: 2
- Full bathrooms: 2
Bedroom 1
- Description: Approximate
- Level: Upper
- Area: 84.24 Square Feet
- Dimensions: 10.8 x 7.8
Bedroom 2
- Description: Approximate
- Level: Upper
- Area: 120 Square Feet
- Dimensions: 12.5 x 9.6
Bedroom 3
- Description: Approximate
- Level: Upper
- Area: 97.68 Square Feet
- Dimensions: 11.1 x 8.8
Bedroom 4
- Description: Approximate/ Primary Bedroom With 11.6x8.1 Walk In
- Level: Lower
- Area: 152.08 Square Feet
- Dimensions: 13.11 x 11.6
Bedroom 5
- Description: Approximate
- Level: Lower
- Area: 116.85 Square Feet
- Dimensions: 12.3 x 9.5
Full bathroom
- Description: Approximate
- Level: Upper
- Area: 39.46 Square Feet
- Dimensions: 9.6 x 4.11
Full bathroom
- Description: Approximate
- Level: Lower
- Area: 38.22 Square Feet
- Dimensions: 9.3 x 4.11
Dining room
- Description: Approximate
- Level: Upper
- Area: 104.76 Square Feet
- Dimensions: 11.5 x 9.11
Family room
- Description: Approximate
- Level: Lower
- Area: 252.2 Square Feet
- Dimensions: 19.4 x 13
Kitchen
- Description: Approximate
- Level: Upper
- Area: 120.96 Square Feet
- Dimensions: 11.2 x 10.8
Laundry
- Description: Approximate
- Level: Lower
- Area: 38.22 Square Feet
- Dimensions: 9.3 x 4.11
Living room
- Description: Approximate
- Level: Upper
- Area: 148.84 Square Feet
- Dimensions: 12.2 x 12.2
Heating
- Wood Stove, Radiant, Hot Water, Natural Gas, Baseboard
Cooling
- Evaporative Cooling
Appliances
- Laundry: In Basement
Features
- Basement: Finished
- Has fireplace: No
Interior area
- Total structure area: 1,992
- Total interior livable area: 1,992 sqft
- Finished area above ground: 1,032
- Finished area below ground: 960
Property
Parking
- Parking features: Carport
- Has carport: Yes
Features
- Levels: Split Level
- Fencing: Fenced
Lot
- Size: 7,405 sqft
- Features: Corner Lot
Details
- Parcel number: 217708411034
- Zoning: PUD
Construction
Type & style
- Home type: SingleFamily
- Architectural style: Split Level
- Property subtype: Single Family Residence
Materials
- Stone Veneer, Concrete, Frame, Masonite
- Foundation: Slab
- Roof: Metal,Composition
Condition
- Average
- New construction: No
- Year built: 1981
Utilities & green energy
- Electric: Yes
- Water: Public
- Utilities for property: Natural Gas Available, Electricity Connected
Green energy
- Water conservation: Low-Flow Fixtures
Community & neighborhood
Location
- Region: Rifle
- Subdivision: Shadow Rdg PUD
Other
Other facts
- Listing terms: New Loan,Cash
Price history
| Date | Event | Price |
|---|---|---|
| 5/4/2023 | Sold | $465,000-0.8%$233/sqft |
Source: AGSMLS #178342 Report a problem | ||
| 3/28/2023 | Pending sale | $468,900$235/sqft |
Source: | ||
| 3/28/2023 | Contingent | $468,900$235/sqft |
Source: AGSMLS #178342 Report a problem | ||
| 3/13/2023 | Price change | $468,900-3.2%$235/sqft |
Source: | ||
| 2/27/2023 | Listed for sale | $484,500+32.6%$243/sqft |
Source: AGSMLS #178342 Report a problem | ||
Public tax history
| Year | Property taxes | Tax assessment |
|---|---|---|
| 2024 | $1,726 | $25,850 |
| 2023 | $1,726 -5.8% | $25,850 +16% |
| 2022 | $1,833 +22.3% | $22,290 -2.8% |
Find assessor info on the county website
Neighborhood: 81650
Nearby schools
GreatSchools rating
- 2/10Graham Mesa Elementary SchoolGrades: PK-5Distance: 1.9 mi
- 3/10Rifle Middle SchoolGrades: 6-8Distance: 0.5 mi
- 5/10Rifle High SchoolGrades: 9-12Distance: 0.6 mi
Get pre-qualified for a loan
At Zillow Home Loans, we can pre-qualify you in as little as 5 minutes with no impact to your credit score.An equal housing lender. NMLS #10287.


