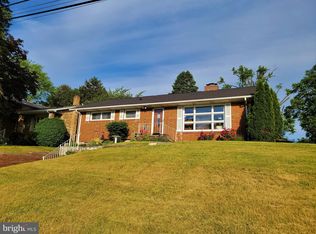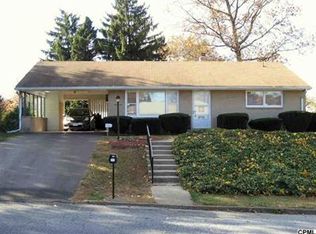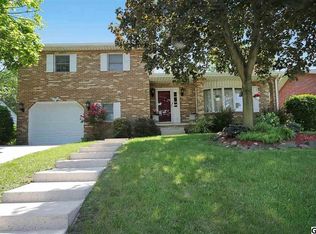Sold for $290,000 on 08/29/24
$290,000
500 Walnut Rd, Steelton, PA 17113
3beds
2,130sqft
Single Family Residence
Built in 1958
9,147.6 Square Feet Lot
$284,000 Zestimate®
$136/sqft
$1,525 Estimated rent
Home value
$284,000
$267,000 - $301,000
$1,525/mo
Zestimate® history
Loading...
Owner options
Explore your selling options
What's special
Welcome to this charming 3-bedroom, 2-bathroom ranch home tucked away on a quiet street. This lovely residence offers the ease of one-floor living and boasts over 2,100 square feet of finished space, making it perfect for those seeking comfort and convenience. The home features a 1-car garage plus 2 additional off-street parking spots and a private, fenced-in backyard with a covered back porch, ideal for relaxation and entertaining. The interior has been thoughtfully updated over the past four years, including new flooring throughout most of the home, updated bathrooms, a new roof in 2020, central air added in 2023, and a new garage door. The lower level is finished with a family room, bar area and fitness room. The home also benefits from extremely low-cost and efficient natural gas radiant heat, ensuring both warmth and energy savings. Neat, clean, and well-kept, this property is located in the Central Dauphin School District. Don't miss your chance to own this wonderful home; schedule a showing today!
Zillow last checked: 8 hours ago
Listing updated: September 19, 2024 at 02:16pm
Listed by:
JENNIFER FEINBERG 717-215-7112,
Berkshire Hathaway HomeServices Homesale Realty,
Listing Team: The Jen Feinberg Team
Bought with:
Autumn Sanger, RS345496
Compass RE
Source: Bright MLS,MLS#: PADA2036156
Facts & features
Interior
Bedrooms & bathrooms
- Bedrooms: 3
- Bathrooms: 2
- Full bathrooms: 2
- Main level bathrooms: 1
- Main level bedrooms: 3
Basement
- Area: 582
Heating
- Hot Water, Radiant, Heat Pump, Natural Gas, Electric
Cooling
- Central Air, Ductless, Electric
Appliances
- Included: Electric Water Heater
- Laundry: In Basement, Laundry Room
Features
- Ceiling Fan(s), Entry Level Bedroom
- Flooring: Hardwood, Luxury Vinyl
- Basement: Full,Finished,Garage Access,Heated,Interior Entry
- Number of fireplaces: 1
- Fireplace features: Brick, Gas/Propane
Interior area
- Total structure area: 2,130
- Total interior livable area: 2,130 sqft
- Finished area above ground: 1,548
- Finished area below ground: 582
Property
Parking
- Total spaces: 1
- Parking features: Storage, Basement, Garage Faces Side, Inside Entrance, Oversized, Paved, Asphalt, Attached
- Attached garage spaces: 1
- Has uncovered spaces: Yes
Accessibility
- Accessibility features: None
Features
- Levels: One
- Stories: 1
- Patio & porch: Patio, Roof
- Exterior features: Lighting
- Pool features: None
- Fencing: Other
Lot
- Size: 9,147 sqft
- Features: Corner Lot
Details
- Additional structures: Above Grade, Below Grade
- Parcel number: 630450530000000
- Zoning: RESIDENTIAL
- Special conditions: Standard
Construction
Type & style
- Home type: SingleFamily
- Architectural style: Ranch/Rambler
- Property subtype: Single Family Residence
Materials
- Brick
- Foundation: Block
- Roof: Architectural Shingle
Condition
- Excellent
- New construction: No
- Year built: 1958
Utilities & green energy
- Electric: 200+ Amp Service
- Sewer: Public Sewer
- Water: Public
Community & neighborhood
Location
- Region: Steelton
- Subdivision: None Available
- Municipality: SWATARA TWP
Other
Other facts
- Listing agreement: Exclusive Right To Sell
- Listing terms: Cash,Conventional,FHA,VA Loan
- Ownership: Fee Simple
Price history
| Date | Event | Price |
|---|---|---|
| 8/29/2024 | Sold | $290,000+9.5%$136/sqft |
Source: | ||
| 7/23/2024 | Pending sale | $264,900$124/sqft |
Source: | ||
| 7/19/2024 | Listed for sale | $264,900+60.6%$124/sqft |
Source: | ||
| 1/23/2020 | Sold | $164,900$77/sqft |
Source: Public Record Report a problem | ||
| 12/19/2019 | Pending sale | $164,900$77/sqft |
Source: Howard Hanna - Colonial Park #PADA117538 Report a problem | ||
Public tax history
| Year | Property taxes | Tax assessment |
|---|---|---|
| 2025 | $3,049 +5.3% | $102,200 |
| 2023 | $2,896 | $102,200 |
| 2022 | $2,896 | $102,200 |
Find assessor info on the county website
Neighborhood: 17113
Nearby schools
GreatSchools rating
- 3/10Tri-Community El SchoolGrades: K-5Distance: 0.8 mi
- 5/10Swatara Middle SchoolGrades: 6-8Distance: 0.9 mi
- 2/10Central Dauphin East Senior High SchoolGrades: 9-12Distance: 3.7 mi
Schools provided by the listing agent
- High: Central Dauphin East
- District: Central Dauphin
Source: Bright MLS. This data may not be complete. We recommend contacting the local school district to confirm school assignments for this home.

Get pre-qualified for a loan
At Zillow Home Loans, we can pre-qualify you in as little as 5 minutes with no impact to your credit score.An equal housing lender. NMLS #10287.


