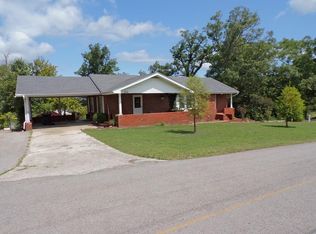Sold for $140,500 on 05/20/25
$140,500
500 Walnut Grove Rd, Dawson Springs, KY 42408
3beds
1,872sqft
Single Family Residence
Built in 1910
5 Acres Lot
$142,000 Zestimate®
$75/sqft
$1,584 Estimated rent
Home value
$142,000
Estimated sales range
Not available
$1,584/mo
Zestimate® history
Loading...
Owner options
Explore your selling options
What's special
Introducing A Charming Farmhouse With A Touch Of History In Dawson Springs, Kentucky! This Original Craftsman-style Farmhouse, Built-in 1910 As A Church Parsonage, Offers A Unique Living Experience. Situated On 5 Scenic Acres Near I-69 And The Land Between The Lakes Area, This Property Boasts A Blend Of Character And Modern Convenience. Step Inside To Find A Well Built Home With Soaring Ceilings, Hardwood Floors, And Generously Sized Rooms. The Spacious Kitchen Is Perfect For Adding A Large Island For Creating Culinary Delights & Extra Seating, While The Large Bedrooms Provide A Cozy Retreat. You'll Love The Original Glass French Doors That Lead To A Grand Dining Room, Ideal For Entertaining Guests. Outside, A Covered Front Porch Beckons You To Relax, Rock Away, And Savor A Refreshing Glass Of Iced Tea. With Renovation Potential, 5 Private Acres, And A Basement For Added Space, This Home Invites You To Make It Your Own And Create Your Own Custom Farmhouse!
Zillow last checked: 8 hours ago
Listing updated: May 27, 2025 at 12:48pm
Listed by:
Cynthia Jones 270-243-0431,
EXIT REALTY KEY GROUP PADUCAH
Bought with:
*Not in *Regional MLS
*Not in Regional MLS
Source: WKRMLS,MLS#: 131172Originating MLS: Paducah
Facts & features
Interior
Bedrooms & bathrooms
- Bedrooms: 3
- Bathrooms: 1
- Full bathrooms: 1
Bathroom
- Features: Tub Shower
Dining room
- Features: Formal Dining
Heating
- Forced Air, Natural Gas
Cooling
- Central Air
Appliances
- Included: Refrigerator, Stove, Gas Water Heater
- Laundry: Utility Room, Washer/Dryer Hookup
Features
- High Ceilings
- Flooring: Laminate, Wood
- Windows: Storm Window(s), Wood Frames
- Basement: Exterior Entry,Unfinished
- Attic: Crawl Space
- Has fireplace: No
Interior area
- Total structure area: 1,872
- Total interior livable area: 1,872 sqft
- Finished area below ground: 0
Property
Features
- Patio & porch: Covered Porch
- Waterfront features: Lake Area, Barkley Lake
- Body of water: Barkley Lake
Lot
- Size: 5 Acres
- Features: Trees, Level
Details
- Parcel number: DS113
Construction
Type & style
- Home type: SingleFamily
- Property subtype: Single Family Residence
Materials
- Frame, Vinyl Siding, Dry Wall
- Foundation: Concrete Block
- Roof: Metal
Condition
- New construction: No
- Year built: 1910
Utilities & green energy
- Electric: Fuses
- Gas: Atmos Energy
- Sewer: Public Sewer
- Water: Public, Kuttawa Water
Community & neighborhood
Location
- Region: Dawson Springs
- Subdivision: None
Price history
| Date | Event | Price |
|---|---|---|
| 5/20/2025 | Sold | $140,500-3.1%$75/sqft |
Source: WKRMLS #131172 Report a problem | ||
| 5/17/2025 | Pending sale | $145,000$77/sqft |
Source: WKRMLS #131172 Report a problem | ||
| 4/1/2025 | Listed for sale | $145,000$77/sqft |
Source: WKRMLS #131172 Report a problem | ||
Public tax history
| Year | Property taxes | Tax assessment |
|---|---|---|
| 2022 | $906 -0.4% | $84,500 |
| 2021 | $909 +21.1% | $84,500 +21.4% |
| 2020 | $751 +196.5% | $69,600 |
Find assessor info on the county website
Neighborhood: 42408
Nearby schools
GreatSchools rating
- 5/10West Hopkins SchoolGrades: PK-8Distance: 7.7 mi
- 4/10Hopkins County Central High SchoolGrades: 9-12Distance: 12.3 mi
Schools provided by the listing agent
- Elementary: Dawson Springs Elementary
- Middle: Dawson Springs Middle
- High: Dawson Springs High School
Source: WKRMLS. This data may not be complete. We recommend contacting the local school district to confirm school assignments for this home.

Get pre-qualified for a loan
At Zillow Home Loans, we can pre-qualify you in as little as 5 minutes with no impact to your credit score.An equal housing lender. NMLS #10287.
