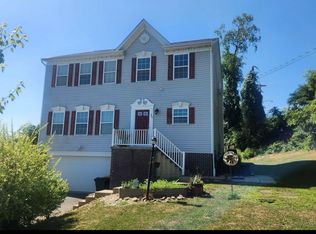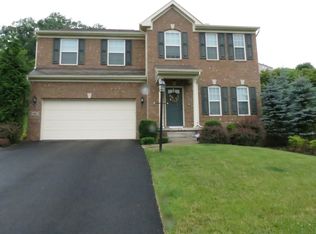Sold for $415,000
$415,000
500 Walnut Dr, Mc Kees Rocks, PA 15136
3beds
--sqft
Single Family Residence
Built in 2010
0.44 Acres Lot
$442,400 Zestimate®
$--/sqft
$2,491 Estimated rent
Home value
$442,400
$420,000 - $465,000
$2,491/mo
Zestimate® history
Loading...
Owner options
Explore your selling options
What's special
Welcome to 500 Walnut Dr! This immaculately kept home is move-in ready! Step inside and be greeted by a dramatic two story entry. You will love the new flooring throughout and freshly painted neutral colors. The main floor provides a great layout with plenty of space making this home ideal for both everyday living and entertaining. The kitchen, which is open to the family room, is complete with stainless steel appliances, plenty of cabinets and a roomy pantry. The adjoining dining room is filled with natural light and a great view. A half bath and flex room, ideal for a home office, can also be found on the main level. The upper level has 3 spacious bedrooms: one is the primary bedroom with en-suite and walk in closet. The lower level provides loads of storage space or can be finished to your liking and access to the two car garage. Enjoy the outside space of this large corner lot with an enclosed patio, an ideal place for relaxing. Centrally located within minutes to everything!
Zillow last checked: 8 hours ago
Listing updated: May 03, 2024 at 05:42pm
Listed by:
Mark Handlovitch 412-366-2900,
RE/MAX REAL ESTATE SOLUTIONS
Bought with:
Lindsay Trojan, RS349423
REALTY CO LLC
Source: WPMLS,MLS#: 1639057 Originating MLS: West Penn Multi-List
Originating MLS: West Penn Multi-List
Facts & features
Interior
Bedrooms & bathrooms
- Bedrooms: 3
- Bathrooms: 3
- Full bathrooms: 2
- 1/2 bathrooms: 1
Primary bedroom
- Level: Upper
- Dimensions: 21x12
Bedroom 2
- Level: Upper
- Dimensions: 13x12
Bedroom 3
- Level: Upper
- Dimensions: 13x11
Den
- Level: Main
- Dimensions: 11x11
Dining room
- Level: Main
- Dimensions: 13x12
Game room
- Level: Lower
- Dimensions: 27x12
Kitchen
- Level: Main
- Dimensions: 17x14
Living room
- Level: Main
- Dimensions: 16x14
Heating
- Forced Air, Gas
Cooling
- Central Air
Appliances
- Included: Some Gas Appliances, Dryer, Dishwasher, Microwave, Refrigerator, Stove, Washer
Features
- Flooring: Carpet, Laminate
- Has basement: Yes
Property
Parking
- Total spaces: 2
- Parking features: Built In, Garage Door Opener
- Has attached garage: Yes
Features
- Levels: Two
- Stories: 2
- Pool features: None
Lot
- Size: 0.44 Acres
- Dimensions: 0.4399
Details
- Parcel number: 0266S00110000000
Construction
Type & style
- Home type: SingleFamily
- Architectural style: Colonial,Two Story
- Property subtype: Single Family Residence
Materials
- Roof: Asphalt
Condition
- Resale
- Year built: 2010
Details
- Warranty included: Yes
Utilities & green energy
- Sewer: Public Sewer
- Water: Public
Community & neighborhood
Location
- Region: Mc Kees Rocks
- Subdivision: McCormick Farms
Price history
| Date | Event | Price |
|---|---|---|
| 4/26/2024 | Sold | $415,000-5.7% |
Source: | ||
| 2/26/2024 | Contingent | $439,900 |
Source: | ||
| 1/27/2024 | Listed for sale | $439,900+615.3% |
Source: | ||
| 7/23/2010 | Sold | $61,500 |
Source: Public Record Report a problem | ||
Public tax history
| Year | Property taxes | Tax assessment |
|---|---|---|
| 2025 | $6,133 +6.1% | $223,300 |
| 2024 | $5,782 +447.4% | $223,300 |
| 2023 | $1,056 | $223,300 |
Find assessor info on the county website
Neighborhood: 15136
Nearby schools
GreatSchools rating
- 7/10David E Williams Middle SchoolGrades: 5-8Distance: 3.3 mi
- 7/10Montour High SchoolGrades: 9-12Distance: 1.8 mi
Schools provided by the listing agent
- District: Montour
Source: WPMLS. This data may not be complete. We recommend contacting the local school district to confirm school assignments for this home.
Get pre-qualified for a loan
At Zillow Home Loans, we can pre-qualify you in as little as 5 minutes with no impact to your credit score.An equal housing lender. NMLS #10287.

