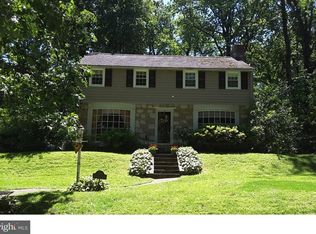Situated in the heart of bucolic Custis Woods, this spacious stone Cape Cod residence includes four bedrooms and three beautifully renovated bathrooms. Built in 1948 and meticulously maintained and updated by the current owner, one will appreciate the workmanship of a bygone era that blends perfectly with the most modern amenities. From the large foyer with coat closet, you enter the gracious, light-filled living room with wood burning fireplace and a doorway that takes you to the private, expanded flagstone terrace. Adjoining the living room is an elegant formal dining room with the brass chandelier included. You will find attractive hardwood floors throughout. The gourmet kitchen includes Cherry cabinetry, granite countertops, ceramic tile backsplash, work island and updated stainless steel appliances. The kitchen opens into a spectacular family room with vaulted ceiling, large arched window, gas fireplace with handsome stone wall surround and an exit that leads to the private, serene garden. On the opposite side of the first floor, there is a bedroom suite with several closets including a cedar closet and the first of the lovely newer bathrooms. This suite makes an ideal retreat for guests! Plus there are two additional nice-sized bedrooms on the first floor along with the second tastefully renovated hall bathroom and hall linen closet. Upstairs on the second floor you will find the primary bedroom suite that runs the length of the house and includes a sitting area and the third spectacular newer bathroom. There is a large walk-in closet on one side of the room and tons of attic storage on the opposite side. On the lower level is a finished basement that offers a myriad of possible uses such as a home office, gym or playroom. In addition you will find a laundry area, utility room and plenty of storage space. So many improvements! New shingle roof (2017), New Anderson windows in the family room (2016), New generator (2019), New heater and air conditioner on the main level (2016) and Refurbished front walkway & step (2021). (See the entire list of improvements included in the Seller's Disclosure.) You will enjoy spending time outside on the .63 acre of lush grounds perfectly landscaped and including Cypress, Dogwood, Birch, Magnolia, Japanese Maple, Rhododendron and Hydrangea to mention some of the gorgeous trees and shrubs. Entertain or just relax in the garden and/or on the flagstone terrace area that includes the charming retaining stone wall that was redesigned by Burke Bros landscaping. In addition the property includes a two car garage and ample driveway parking. Hurry! Look no further. Make 500 Waln Rd your new home! 2022-03-23
This property is off market, which means it's not currently listed for sale or rent on Zillow. This may be different from what's available on other websites or public sources.
