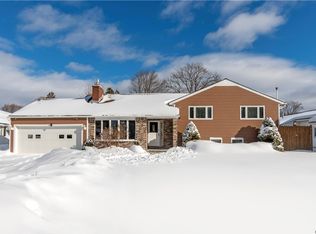ONE-LEVEL LIVING AT ITS BEST! ABSOLUTELY IN PRISTINE CONDITION; OWNER'S CREATIVITY & CARE REALLY SHOW IN THIS 2,000 SQ. FT. CUSTOM EXECUTIVE RANCH; WHAT A GREAT ENTERTAINING FLOOR PLAN WITH VERY LARGE ROOMS; BEAUTIFUL OPPERS OAK KITCHEN WITH LARGE CUSTOM ISLAND & CORIAN COUTERTOPS THAT FLOWS INTO THE LARGE FORMAL DINING ROOM & FAMILY ROOM; NEW ENGINEERED WOOD FLOORING IN DINING ROOM & KITCHEN. THE CHARM, CHARACTER & NATURAL LIGHTING IS SUPERB; TOO MANY UPGRADES TO MENTION - LAUNDRY ROOM, ATTACHED GARAGE & HANDICAP ACCESSIBLE ARE JUST A FEW. NOT MANY LIKE THIS IN ROME!
This property is off market, which means it's not currently listed for sale or rent on Zillow. This may be different from what's available on other websites or public sources.
