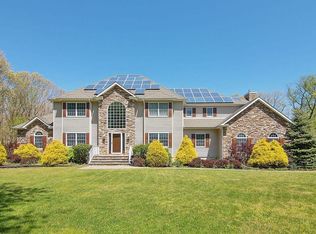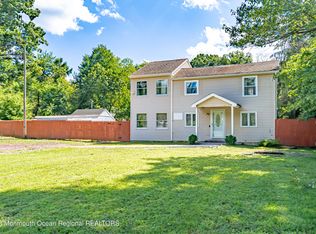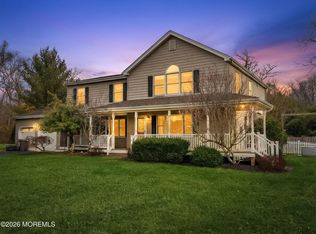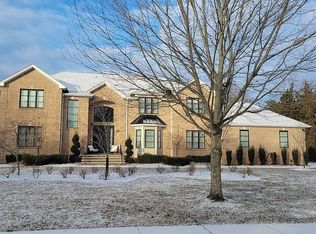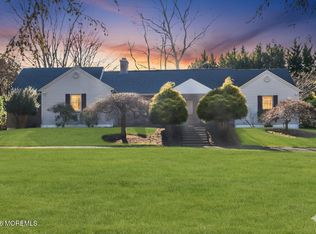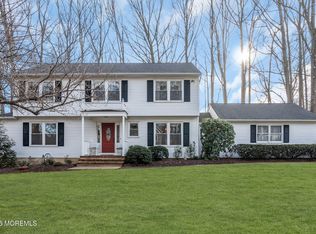This is a coming soon listing and can not be shown until 2/14. Set on a picturesque 1.35-acre lot in desirable Howell Township, this beautifully crafted 4-bedroom, 2.5-bath Colonial offers space, style, and thoughtful design throughout. From the moment you step inside, the impressive two-story entry sets the stage for an open and inviting floor plan designed for both everyday living and entertaining. At the center of the home is a well-appointed kitchen featuring rich cherry cabinetry, granite countertops, stainless steel appliances, a full pantry, and a convenient butler’s pantry. Sunlight fills the breakfast area, highlighted by bump-out windows and sliding glass doors that lead to the fenced backyard. The adjoining family room creates a warm gathering space with a striking stone gas fireplace, raised hearth, and recessed lighting. Formal living and dining rooms offer elegant touches including vaulted ceilings, tray ceilings, shadow molding, and abundant natural light—perfect for hosting holidays or special occasions. The first floor also includes a full laundry room with cabinetry and a stylish powder room. Upstairs, the primary suite is a true retreat, complete with walk-in closets and a spa-like bathroom featuring a soaking tub, separate shower, and double-sink vanity. Three additional bedrooms are generously sized and include walk-in closets. Gleaming hardwood floors flow throughout the entire home. The full, high-ceiling basement offers endless potential for future living space. Outside, the private fenced yard is designed for relaxation and entertaining, featuring paver patios, a fire pit, a newly installed six-person hot tub with an adjustable canopy, a storage shed, and a thoughtfully designed fenced dog run. A two-car attached garage completes the property. Located in a top-rated school district and close to shopping, dining, and major conveniences, this exceptional home truly has it all. Welcome home.
Coming soon 02/14
$950,000
500 W Farms Rd, Howell, NJ 07731
4beds
3,322sqft
Est.:
Single Family Residence
Built in 2010
1.35 Acres Lot
$967,100 Zestimate®
$286/sqft
$-- HOA
What's special
- 2 days |
- 307 |
- 9 |
Zillow last checked: 8 hours ago
Listing updated: January 14, 2026 at 08:34am
Listed by:
Ms. Kim Lohkamp 732-551-4991,
ERA Central Realty Group - Cream Ridge,
Co-Listing Agent: Gloria J Streppone 732-740-5034,
ERA Central Realty Group - Cream Ridge
Source: Bright MLS,MLS#: NJMM2004290
Facts & features
Interior
Bedrooms & bathrooms
- Bedrooms: 4
- Bathrooms: 2
- Full bathrooms: 2
- Main level bathrooms: 2
- Main level bedrooms: 4
Heating
- Forced Air, Zoned, Natural Gas
Cooling
- Central Air, Multi Units, Natural Gas
Appliances
- Included: Microwave, Dishwasher, Dryer, Exhaust Fan, Ice Maker, Refrigerator, Washer, Water Heater, Water Treat System, Gas Water Heater
- Laundry: Main Level
Features
- Additional Stairway, Attic, Soaking Tub, Bathroom - Stall Shower, Bathroom - Tub Shower, Bathroom - Walk-In Shower, Breakfast Area, Butlers Pantry, Ceiling Fan(s), Crown Molding, Dining Area, Double/Dual Staircase, Family Room Off Kitchen, Open Floorplan, Pantry, Primary Bath(s), Recessed Lighting, Upgraded Countertops, Walk-In Closet(s)
- Flooring: Ceramic Tile, Hardwood, Wood
- Windows: Window Treatments
- Basement: Full,Unfinished
- Number of fireplaces: 1
- Fireplace features: Gas/Propane
Interior area
- Total structure area: 3,322
- Total interior livable area: 3,322 sqft
- Finished area above ground: 3,322
Property
Parking
- Total spaces: 2
- Parking features: Garage Faces Side, Garage Door Opener, Driveway, Attached
- Attached garage spaces: 2
- Has uncovered spaces: Yes
Accessibility
- Accessibility features: None
Features
- Levels: Two
- Stories: 2
- Exterior features: Lighting
- Pool features: None
- Has spa: Yes
- Spa features: Heated, Permits, Hot Tub
- Fencing: Wrought Iron,Chain Link
Lot
- Size: 1.35 Acres
- Features: Corner Lot/Unit
Details
- Additional structures: Above Grade
- Parcel number: 210014400000000301
- Zoning: RESIDENTIAL
- Special conditions: Standard
Construction
Type & style
- Home type: SingleFamily
- Architectural style: Colonial
- Property subtype: Single Family Residence
Materials
- Brick, Frame, Vinyl Siding
- Foundation: Block
- Roof: Shingle
Condition
- Excellent
- New construction: No
- Year built: 2010
Utilities & green energy
- Sewer: Septic Exists
- Water: Well
Community & HOA
Community
- Subdivision: None Other
HOA
- Has HOA: No
Location
- Region: Howell
- Municipality: HOWELL TWP
Financial & listing details
- Price per square foot: $286/sqft
- Tax assessed value: $786,800
- Annual tax amount: $13,321
- Date on market: 2/14/2026
- Listing agreement: Exclusive Right To Sell
- Listing terms: Cash,Conventional,VA Loan,FHA
- Inclusions: Washer, Dryer, Refrigerator, Hot Tub
- Ownership: Fee Simple
Estimated market value
$967,100
$919,000 - $1.02M
$4,914/mo
Price history
Price history
| Date | Event | Price |
|---|---|---|
| 5/15/2023 | Sold | $850,000-2.9%$256/sqft |
Source: | ||
| 3/1/2023 | Pending sale | $875,000$263/sqft |
Source: | ||
| 2/24/2023 | Contingent | $875,000$263/sqft |
Source: | ||
| 11/30/2022 | Price change | $875,000-2.7%$263/sqft |
Source: | ||
| 9/29/2022 | Listed for sale | $899,000+69.9%$271/sqft |
Source: | ||
Public tax history
Public tax history
| Year | Property taxes | Tax assessment |
|---|---|---|
| 2025 | $13,462 +7.3% | $786,800 +7.3% |
| 2024 | $12,543 +0.1% | $733,100 +7.1% |
| 2023 | $12,537 -4.5% | $684,700 +7.3% |
Find assessor info on the county website
BuyAbility℠ payment
Est. payment
$6,087/mo
Principal & interest
$4511
Property taxes
$1243
Home insurance
$333
Climate risks
Neighborhood: 07731
Nearby schools
GreatSchools rating
- 5/10Memorial Elementary SchoolGrades: 3-5Distance: 1.2 mi
- 6/10Howell Twp M S NorthGrades: 6-8Distance: 2.2 mi
- 5/10Howell High SchoolGrades: 9-12Distance: 2.5 mi
Schools provided by the listing agent
- District: Howell Township Public Schools
Source: Bright MLS. This data may not be complete. We recommend contacting the local school district to confirm school assignments for this home.
- Loading
