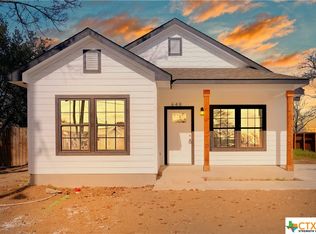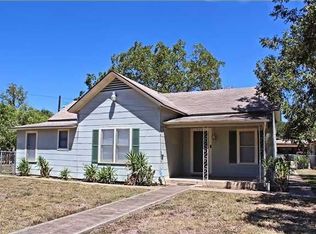Nice 3/2 home with 1,815 sq. ft. on a corner with 5 lots. Metal roof, kitchen and dining room have new floors and fresh paint, large master bedroom with master bath, shower only. Large living room with hardwood floor and wood burning fire place. Plantation shutters throughout the home, A/C 2 year old, separate shop area with covered porch and covered parking for a RV and boat. Alley on one side, 1 car garage, well and sprinkler system for entire yard. Lots 4,5 adjoin the home and have several large pecan trees, some which are grafted. Priced to sell, call today.
This property is off market, which means it's not currently listed for sale or rent on Zillow. This may be different from what's available on other websites or public sources.


