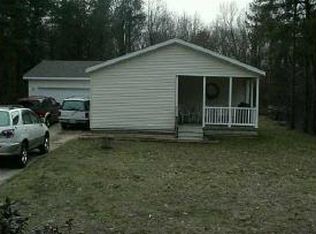Classic 1 1/4 Story Home. 1796 Sq. Ft. Home on a 105' X 100' Ft. Lot. Home features 4 bedrooms; 2 bathes; eat-in kitchen; dining room; living room with built-in bookcase divider) on the main level. 2 bedrooms on the 2nd level. Hardwood floors and natural woodwork. Full basement including an out-side entrance. Natural gas heat, with city services. NOTE: Home has not been occupied for several years and needs updated and remodeled. Come take a look and see how it could work for you.
This property is off market, which means it's not currently listed for sale or rent on Zillow. This may be different from what's available on other websites or public sources.
