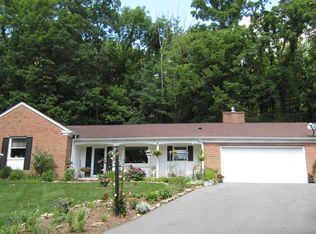Sold for $420,000
$420,000
500 Upland Rd, Williamsport, PA 17701
3beds
3,571sqft
Ranch
Built in 1957
1.2 Acres Lot
$480,500 Zestimate®
$118/sqft
$3,942 Estimated rent
Home value
$480,500
$437,000 - $529,000
$3,942/mo
Zestimate® history
Loading...
Owner options
Explore your selling options
What's special
Come take a look at this beautiful Grampian Hills home. This classic brick ranch offers a large amount of finished living space set on a private, beautifully landscaped hillside lot. This property offers one level living with two bedrooms, two and a half bathrooms, an office, living room with fireplace and views, formal dining room, remodeled kitchen, and laundry room all on the first floor. The walk-out lower level has a large family room with fireplace, bedroom, full bathroom, summer kitchen and storage rooms. The exterior offers a private mountainside setting with a level lot. There is a detached, two-story, two car garage, stone terrace, deck, brick patios and circular driveway.
Zillow last checked: 8 hours ago
Listing updated: June 06, 2025 at 12:33pm
Listed by:
Tony Nardi,
FISH REAL ESTATE
Bought with:
Tony Nardi, RS221956L
FISH REAL ESTATE
Source: West Branch Valley AOR,MLS#: WB-101282
Facts & features
Interior
Bedrooms & bathrooms
- Bedrooms: 3
- Bathrooms: 4
- Full bathrooms: 3
- 1/2 bathrooms: 1
Primary bedroom
- Description: En-Suite Bathroom
- Level: Main
- Area: 252
- Dimensions: 16.8 x 15
Bedroom 2
- Level: Main
- Area: 156
- Dimensions: 13 x 12
Bedroom 3
- Description: Radiant Floor Heat
- Level: Lower
- Area: 175.44
- Dimensions: 13.6 x 12.9
Bathroom
- Level: Main
- Area: 18.36
- Dimensions: 4.59 x 4
Bathroom
- Description: En-Suite to Bedroom Two
- Level: Main
- Area: 35
- Dimensions: 7 x 5
Bathroom
- Level: Lower
- Area: 42
- Dimensions: 7 x 6
Other
- Level: Main
- Area: 168
- Dimensions: 21 x 8
Dining room
- Description: Built-Ins
- Level: Main
- Area: 210
- Dimensions: 15 x 14
Other
- Level: Main
- Area: 143
- Dimensions: 13 x 11
Family room
- Description: Radiant Floor Heat, Fireplace
- Level: Lower
- Area: 290
- Dimensions: 29 x 10
Foyer
- Level: Main
- Area: 156
- Dimensions: 13 x 12
Kitchen
- Description: Granite
- Level: Main
- Area: 156
- Dimensions: 13 x 12
Laundry
- Description: Mudroom
- Level: Main
- Area: 135
- Dimensions: 15 x 9
Living room
- Description: Fireplace, Open to stone terrace
- Level: Main
- Area: 416
- Dimensions: 26 x 16
Office
- Description: Potential 4th Bedroom
- Level: Main
- Area: 156
- Dimensions: 15.6 x 10
Other
- Description: Stone Terrace
- Level: Main
- Area: 390
- Dimensions: 30 x 13
Heating
- Electric, Propane, Wood, Hot Water, None, See Remarks
Cooling
- Central Air
Appliances
- Included: Electric, Heated/Boiler/Furn, Dishwasher, Disposal, Refrigerator, Range, Garage Door Opener, Range Hood, TV-Wall Mount (Bracket) Only
- Laundry: Main Level
Features
- Formal Separate, Walk-In Closet(s)
- Flooring: Carpet W/W, Concrete, Stone, Tile, Wood, Granite/Quartz/Stone, Hardwood
- Windows: Storm Window(s)
- Basement: Walk-Out Access,Partially Finished,Full
- Has fireplace: Yes
- Fireplace features: Family Room, Living Room
Interior area
- Total structure area: 3,571
- Total interior livable area: 3,571 sqft
- Finished area above ground: 2,359
- Finished area below ground: 1,212
Property
Accessibility
- Accessibility features: Main Floor Bath(s)
Features
- Levels: One
- Patio & porch: Deck, Patio
- Exterior features: Balcony
- Fencing: Fenced - In Yard
- Has view: Yes
- View description: Residential
- Waterfront features: None
Lot
- Size: 1.20 Acres
- Features: Level, Sloped, Wooded
- Topography: Level,Sloping
- Residential vegetation: Wooded
Details
- Parcel number: 75-015-101.A
- Zoning: R1
Construction
Type & style
- Home type: SingleFamily
- Architectural style: Ranch
- Property subtype: Ranch
Materials
- Brick, Frame, Masonite
- Foundation: Block
- Roof: Shingle
Condition
- Year built: 1957
Utilities & green energy
- Electric: Circuit Breakers
- Sewer: On-Site Septic
- Water: Public
Green energy
- Energy generation: Solar
Community & neighborhood
Security
- Security features: Smoke Detector(s)
Location
- Region: Williamsport
- Subdivision: Grampian Hills
Other
Other facts
- Listing terms: Cash,Conventional
Price history
| Date | Event | Price |
|---|---|---|
| 6/6/2025 | Sold | $420,000+5%$118/sqft |
Source: West Branch Valley AOR #WB-101282 Report a problem | ||
| 4/21/2025 | Pending sale | $399,900$112/sqft |
Source: West Branch Valley AOR #WB-101282 Report a problem | ||
| 4/15/2025 | Listed for sale | $399,900+20.3%$112/sqft |
Source: West Branch Valley AOR #WB-101282 Report a problem | ||
| 6/18/2019 | Sold | $332,500-9.6%$93/sqft |
Source: Public Record Report a problem | ||
| 5/16/2019 | Pending sale | $368,000$103/sqft |
Source: CENTURY 21 Colonial Real Estate #WB-84492 Report a problem | ||
Public tax history
| Year | Property taxes | Tax assessment |
|---|---|---|
| 2025 | $11,459 | $283,210 |
| 2024 | $11,459 +1.3% | $283,210 |
| 2023 | $11,317 | $283,210 |
Find assessor info on the county website
Neighborhood: 17701
Nearby schools
GreatSchools rating
- 4/10Curtin Middle SchoolGrades: 4-6Distance: 0.8 mi
- 6/10WILLIAMSPORT AREA MSGrades: 7-8Distance: 4.1 mi
- 5/10Williamsport Area Senior High SchoolGrades: 9-12Distance: 4.3 mi
Get pre-qualified for a loan
At Zillow Home Loans, we can pre-qualify you in as little as 5 minutes with no impact to your credit score.An equal housing lender. NMLS #10287.
