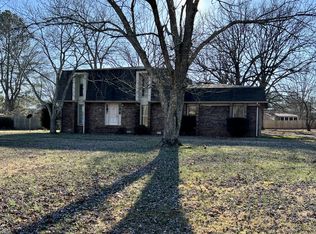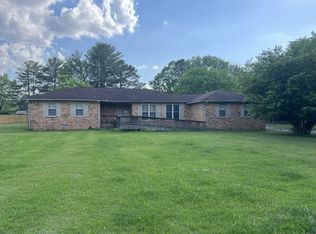Closed
$450,000
500 Twelve Oaks Rd, Tullahoma, TN 37388
4beds
3,280sqft
Single Family Residence, Residential
Built in 1975
0.9 Acres Lot
$438,900 Zestimate®
$137/sqft
$2,466 Estimated rent
Home value
$438,900
$377,000 - $509,000
$2,466/mo
Zestimate® history
Loading...
Owner options
Explore your selling options
What's special
Beautiful brick home with recent remodeling to create a gorgeous open Great Room w/gas log fireplace. Nice wood laminate flooring, recessed lighting, shiplap, so open and spacious this floor plan will allow for lots of furniture and lots of family and friends!!! Kitchen w/stainless appliances, gas stove, tile backsplash, and large banquette dining w/lots of seating. There is also a LR w/wood laminate flooring, glass french doors for privacy.... could be office if needed. Nice laundry room with large sink, storage area, half back adjacent in hall way. Pedestrian door to backyard. Another added bonus to this home is the bright and spacious sun-room with lots of light and access to the huge privacy fenced in back yard. The rest of the home featuring 4 bedrooms and 3.5 baths. Large master bedroom down. Upstairs room could be media or bonus room as well. Could have two primary suites....one downstairs, and one upstairs with 2 walk-in closets and bathroom. Backyard oasis with so much space for outdoor activities and entertainment. Expansive patio space, river rock fire pit, gorgeous 27" round heated above-ground 4 ft pool with custom decking. An unexpected extra in this home is an amazing 20x12 building built on-site, with front porch, extended loft & French doors. This additional outside 240 sq ft could be finished to be whatever you might need...right in your back yard, with a rocker on the porch! NEW ROOF Installed in April 2025.
Zillow last checked: 8 hours ago
Listing updated: July 10, 2025 at 07:44am
Listing Provided by:
Vicki Thoma 931-273-3403,
1st Choice REALTOR,
Candace Turnham 931-247-9902,
1st Choice REALTOR
Bought with:
John Michael Peck, 346046
Peck Realty Group, LLC
Source: RealTracs MLS as distributed by MLS GRID,MLS#: 2882341
Facts & features
Interior
Bedrooms & bathrooms
- Bedrooms: 4
- Bathrooms: 4
- Full bathrooms: 3
- 1/2 bathrooms: 1
- Main level bedrooms: 3
Bedroom 1
- Features: Full Bath
- Level: Full Bath
- Area: 255 Square Feet
- Dimensions: 17x15
Bedroom 2
- Area: 143 Square Feet
- Dimensions: 13x11
Bedroom 3
- Area: 132 Square Feet
- Dimensions: 12x11
Bedroom 4
- Features: Bath
- Level: Bath
- Area: 340 Square Feet
- Dimensions: 20x17
Kitchen
- Area: 253 Square Feet
- Dimensions: 23x11
Living room
- Area: 437 Square Feet
- Dimensions: 23x19
Heating
- Natural Gas
Cooling
- Central Air
Appliances
- Included: Built-In Gas Range, Dishwasher
- Laundry: Electric Dryer Hookup, Washer Hookup
Features
- High Speed Internet
- Flooring: Carpet, Laminate, Tile
- Basement: Crawl Space
- Has fireplace: No
Interior area
- Total structure area: 3,280
- Total interior livable area: 3,280 sqft
- Finished area above ground: 3,280
Property
Parking
- Total spaces: 1
- Parking features: Attached
- Attached garage spaces: 1
Features
- Levels: Two
- Stories: 2
- Has private pool: Yes
- Pool features: Above Ground
- Fencing: Back Yard
Lot
- Size: 0.90 Acres
- Dimensions: 185 x 268.52 IRR
- Features: Level
Details
- Parcel number: 109M C 01100 000
- Special conditions: Standard
Construction
Type & style
- Home type: SingleFamily
- Property subtype: Single Family Residence, Residential
Materials
- Brick
Condition
- New construction: No
- Year built: 1975
Utilities & green energy
- Sewer: Public Sewer
- Water: Public
- Utilities for property: Natural Gas Available, Water Available
Community & neighborhood
Location
- Region: Tullahoma
- Subdivision: Tara Estates
Price history
| Date | Event | Price |
|---|---|---|
| 6/25/2025 | Sold | $450,000+0.2%$137/sqft |
Source: | ||
| 5/20/2025 | Contingent | $449,000$137/sqft |
Source: | ||
| 5/9/2025 | Listed for sale | $449,000-0.2%$137/sqft |
Source: | ||
| 7/19/2023 | Listing removed | -- |
Source: | ||
| 7/14/2023 | Price change | $450,000-4.2%$137/sqft |
Source: | ||
Public tax history
| Year | Property taxes | Tax assessment |
|---|---|---|
| 2025 | $4,204 +5% | $99,875 |
| 2024 | $4,004 | $99,875 |
| 2023 | $4,004 +40.5% | $99,875 +40.5% |
Find assessor info on the county website
Neighborhood: 37388
Nearby schools
GreatSchools rating
- 6/10Robert E Lee Elementary SchoolGrades: K-5Distance: 1 mi
- 6/10East Middle SchoolGrades: 6-8Distance: 0.7 mi
- 5/10Tullahoma High SchoolGrades: 9-12Distance: 1.7 mi
Schools provided by the listing agent
- Elementary: Robert E Lee Elementary
- Middle: East Middle School
- High: Tullahoma High School
Source: RealTracs MLS as distributed by MLS GRID. This data may not be complete. We recommend contacting the local school district to confirm school assignments for this home.

Get pre-qualified for a loan
At Zillow Home Loans, we can pre-qualify you in as little as 5 minutes with no impact to your credit score.An equal housing lender. NMLS #10287.
Sell for more on Zillow
Get a free Zillow Showcase℠ listing and you could sell for .
$438,900
2% more+ $8,778
With Zillow Showcase(estimated)
$447,678
