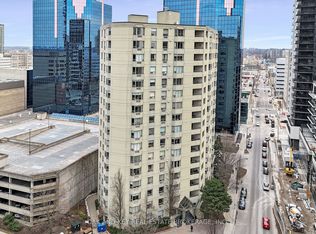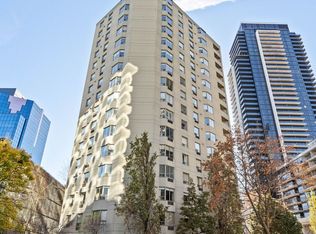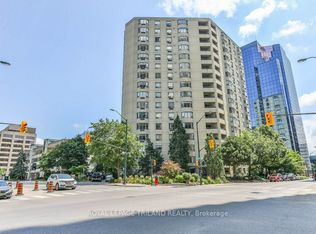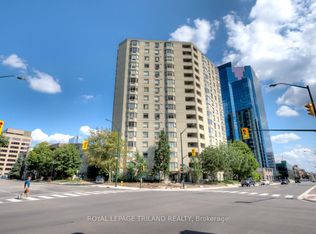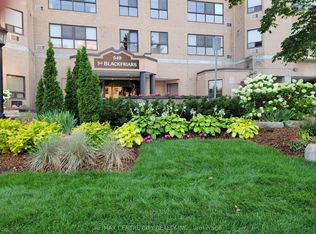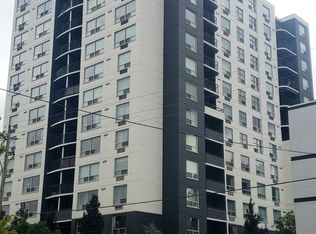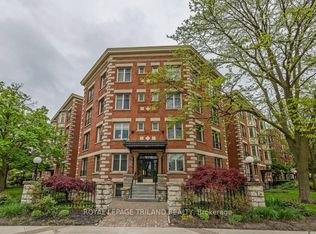Welcome to 500 Talbot in the heart of the city! Walking distance to many restaurants and entertainment venues such as the Grand Theatre and Canada Life Place, Victoria Park and so much more. This carpet free unit has been beautifully maintained over the years. Over 1200 sq. ft. of a well designed interior floor plan offering spacious rooms, a private balcony with retractable awning and in-suite laundry, walk-in pantry for added convenience. 2 Full bathrooms, ensuite features a walk-in bathtub. Underground parking and additional storage is also included. The quaint outdoor common patio area offers a tranquil respite to enjoy the outdoors and barbequing. Other amenities this building offers are: gym, entertaining room, sauna. Take a look and be impressed with the value offered in this unit!
For sale
C$337,900
500 Talbot St #503, London, ON N6A 2S3
2beds
2baths
Apartment
Built in ----
-- sqft lot
$-- Zestimate®
C$--/sqft
C$805/mo HOA
What's special
- 66 days |
- 11 |
- 0 |
Zillow last checked: 8 hours ago
Listing updated: October 09, 2025 at 03:34am
Listed by:
CENTURY 21 FIRST CANADIAN CORP
Source: TRREB,MLS®#: X12453402 Originating MLS®#: London and St. Thomas Association of REALTORS
Originating MLS®#: London and St. Thomas Association of REALTORS
Facts & features
Interior
Bedrooms & bathrooms
- Bedrooms: 2
- Bathrooms: 2
Primary bedroom
- Level: Main
- Dimensions: 3.48 x 5.49
Bedroom
- Level: Main
- Dimensions: 3.15 x 3.66
Dining room
- Level: Main
- Dimensions: 3.15 x 3.07
Kitchen
- Level: Main
- Dimensions: 2.77 x 6.11
Laundry
- Level: Main
- Dimensions: 2.6 x 2.43
Living room
- Level: Main
- Dimensions: 3.59 x 5.01
Heating
- Heat Pump, Electric
Cooling
- Central Air
Appliances
- Included: Water Heater Owned
- Laundry: In-Suite Laundry
Features
- Storage, Storage Area Lockers
- Basement: None
- Has fireplace: No
Interior area
- Living area range: 1200-1399 null
Property
Parking
- Total spaces: 1
- Parking features: Underground
- Has garage: Yes
Features
- Stories: 1
- Patio & porch: Patio
- Exterior features: Controlled Entry, Open Balcony
Lot
- Features: Public Transit
Details
- Parcel number: 089420024
Construction
Type & style
- Home type: Apartment
- Property subtype: Apartment
Materials
- Concrete Poured
Community & HOA
HOA
- Amenities included: Elevator, Gym, Media Room, Sauna
- Services included: Water Included, Parking Included, Building Insurance Included, Common Elements Included
- HOA fee: C$805 monthly
- HOA name: mc plan
Location
- Region: London
Financial & listing details
- Annual tax amount: C$3,520
- Date on market: 10/9/2025
CENTURY 21 FIRST CANADIAN CORP
By pressing Contact Agent, you agree that the real estate professional identified above may call/text you about your search, which may involve use of automated means and pre-recorded/artificial voices. You don't need to consent as a condition of buying any property, goods, or services. Message/data rates may apply. You also agree to our Terms of Use. Zillow does not endorse any real estate professionals. We may share information about your recent and future site activity with your agent to help them understand what you're looking for in a home.
Price history
Price history
Price history is unavailable.
Public tax history
Public tax history
Tax history is unavailable.Climate risks
Neighborhood: London
Nearby schools
GreatSchools rating
No schools nearby
We couldn't find any schools near this home.
- Loading
