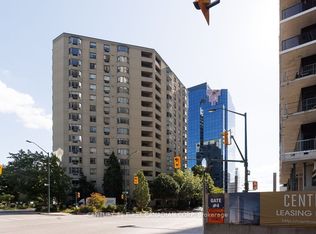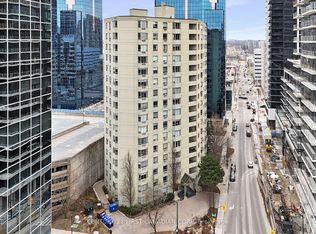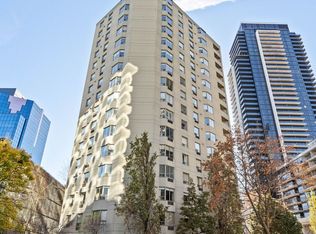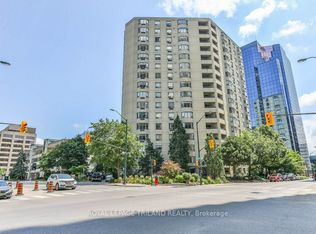This spacious 2 bedroom, 2 bathroom freshly painted and nicely updated unit is a must see! Walk to Richmond Row, Grand Theater, the Market and the best selection of shops and restaurants in the city. Lovely kitchen complete with maple cabinetry, stylish tiled backsplash, ceramic tile flooring and pantry. Large great room accommodates a sitting TV area as well as a formal dining area. Master bedroom with large walk-in closet, and luxury ensuite bath. Large in-suite laundry plus second full bath. Impeccably maintained, professionally-managed building features entertainment room, gym, sauna, and quiet, landscaped garden with gazebo. Underground parking and basement storage locker are also included. Prime downtown condo living at it finest!
This property is off market, which means it's not currently listed for sale or rent on Zillow. This may be different from what's available on other websites or public sources.



