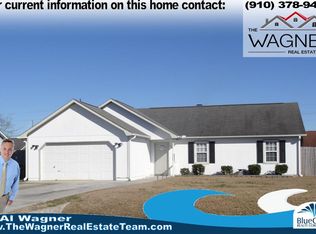Sold for $200,000 on 02/10/23
$200,000
500 Sumrell Way, Hubert, NC 28539
3beds
1,062sqft
Single Family Residence
Built in 2003
10,018.8 Square Feet Lot
$230,200 Zestimate®
$188/sqft
$1,403 Estimated rent
Home value
$230,200
$219,000 - $242,000
$1,403/mo
Zestimate® history
Loading...
Owner options
Explore your selling options
What's special
Whether you travel to Hubert for business; the Marine kind, or pleasure; the Emerald Isle beaches, 500 Sumrell Way beckons to you. This ranch home is merely 7 minutes from the Bear Creek Gate on Hwy 172 and promises an easy ingress or egress to Mainside Camp Lejeune, with its commissary and PX. If leisure is more your thing, sites such as Hammocks Beach State Park, Historical Swansboro downtown and Emerald Isle are sure beats to find adventure. 500 Sumrell Way itself has been carefully updated to include a new roof in 2019, new flooring throughout (say ta-ta to carpet!) and a smart fridge with a computer screen! With only one neighbor next to you and a six foot tall privacy fence, the backyard screams privacy. A large garage features a homemade work bench which will assist in numerous projects and the shed along the side of the home will help with overflow storage so the family pack rat, can keep everything, whether necessary or not! Finally, enjoy a real fire in the wood burning fireplace in the massive family room! In short, you can build a life in the hallowed walls of 500 Sumrell Way. Be sure to pay it a visit today!
Zillow last checked: 8 hours ago
Listing updated: January 03, 2024 at 11:21am
Listed by:
Stephen L Skakandy 910-920-7434,
RE/MAX Now
Bought with:
Robert Lane, 285761
eXp Realty
Source: Hive MLS,MLS#: 100363331 Originating MLS: Jacksonville Board of Realtors
Originating MLS: Jacksonville Board of Realtors
Facts & features
Interior
Bedrooms & bathrooms
- Bedrooms: 3
- Bathrooms: 2
- Full bathrooms: 2
Primary bedroom
- Description: 2 closets and master bath
- Dimensions: 14 x 10
Bedroom 2
- Dimensions: 10 x 9
Bedroom 3
- Dimensions: 11 x 9
Kitchen
- Description: Check out the refrigerator and the bar top
- Level: Main
- Dimensions: 12 x 15
Living room
- Description: Open floorplan with high ceilings!
- Dimensions: 14 x 15
Heating
- Heat Pump, Electric
Cooling
- Heat Pump
Appliances
- Included: Electric Oven, Built-In Microwave, Refrigerator, Dishwasher
- Laundry: In Garage
Features
- Vaulted Ceiling(s), Ceiling Fan(s), Blinds/Shades
- Flooring: Laminate, Tile
- Basement: None
- Attic: Access Only,Pull Down Stairs,See Remarks
Interior area
- Total structure area: 1,062
- Total interior livable area: 1,062 sqft
Property
Parking
- Total spaces: 4
- Parking features: Paved
Accessibility
- Accessibility features: None
Features
- Levels: One
- Stories: 1
- Patio & porch: Open, Covered, Patio, Porch
- Exterior features: None
- Pool features: None
- Fencing: Back Yard,Wood
- Waterfront features: None
Lot
- Size: 10,018 sqft
- Dimensions: 79 x 16 x 101 x 91 x 113
- Features: Open Lot, Corner Lot
Details
- Additional structures: Shed(s)
- Parcel number: 1308j92
- Zoning: R-10
- Special conditions: Standard
Construction
Type & style
- Home type: SingleFamily
- Property subtype: Single Family Residence
Materials
- Wood Siding
- Foundation: Slab
- Roof: Architectural Shingle
Condition
- New construction: No
- Year built: 2003
Utilities & green energy
- Water: Public
- Utilities for property: Water Available
Green energy
- Green verification: None
Community & neighborhood
Location
- Region: Hubert
- Subdivision: Foxlair
Other
Other facts
- Listing agreement: Exclusive Right To Sell
- Listing terms: Cash,Conventional,FHA,USDA Loan,VA Loan
- Road surface type: Paved
Price history
| Date | Event | Price |
|---|---|---|
| 2/10/2023 | Sold | $200,000$188/sqft |
Source: | ||
| 1/5/2023 | Pending sale | $200,000$188/sqft |
Source: | ||
| 1/4/2023 | Listed for sale | $200,000+31.1%$188/sqft |
Source: | ||
| 4/9/2010 | Sold | $152,500-1.6%$144/sqft |
Source: | ||
| 12/19/2009 | Price change | $155,000+1.4%$146/sqft |
Source: Hurst Realty #102872 | ||
Public tax history
| Year | Property taxes | Tax assessment |
|---|---|---|
| 2024 | $1,047 | $159,885 |
| 2023 | $1,047 0% | $159,885 |
| 2022 | $1,047 +22.6% | $159,885 +32% |
Find assessor info on the county website
Neighborhood: 28539
Nearby schools
GreatSchools rating
- 6/10Sand Ridge ElementaryGrades: K-5Distance: 0.7 mi
- 5/10Swansboro MiddleGrades: 6-8Distance: 4 mi
- 8/10Swansboro HighGrades: 9-12Distance: 3.6 mi

Get pre-qualified for a loan
At Zillow Home Loans, we can pre-qualify you in as little as 5 minutes with no impact to your credit score.An equal housing lender. NMLS #10287.
Sell for more on Zillow
Get a free Zillow Showcase℠ listing and you could sell for .
$230,200
2% more+ $4,604
With Zillow Showcase(estimated)
$234,804