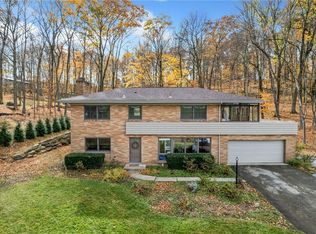Welcome to this beautiful home in the heart of Venetia in the Peters Township School District. All big-ticket items: roof, furnace and AC new within the past seven years. Main floor has 2 full updated bathrooms and all new doors. Extra room off the dining room has endless possibilities. Enjoy the large kitchen with quartz countertops and SS appliances. The lower level has new flooring and an updated half bath. You will want to spend most of your time outside it the backyard. No matter what the weather the deck stays warm and cozy with blinds that will keep the heat in from 3 infratech heaters located around the perimeter. Plenty of room in the rest of the yard for a firepit, swing set, or to just enjoy nature. You also have to option to start your day with a cup of coffee on the front deck overlooking a horse farm across the street.
This property is off market, which means it's not currently listed for sale or rent on Zillow. This may be different from what's available on other websites or public sources.

