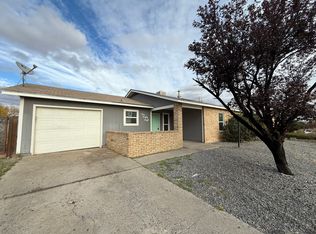Sold
Price Unknown
500 Stallion Rd SE, Rio Rancho, NM 87124
3beds
1,446sqft
Single Family Residence
Built in ----
8,712 Square Feet Lot
$339,700 Zestimate®
$--/sqft
$2,008 Estimated rent
Home value
$339,700
$323,000 - $357,000
$2,008/mo
Zestimate® history
Loading...
Owner options
Explore your selling options
What's special
This house has it all! Beautiful inside and out, well cared for and meticulously maintained. Upgraded Kitchen with granite countertops, Newer cabinets and appliances. New windows, synthetic stucco and a new roof in 2023. Professionally landscaped back yard for those warm summer nights entertaining family. Newer Hot Tub that conveys. The upgraded reversible blinds also convey with the property. Flooring upgraded throughout the home. This home is perfect for a family located in a family friendly neighborhood close to schools and amenities. You will not find a nicer representation of this popular floor plan. This home speaks to pride in ownership!
Zillow last checked: 8 hours ago
Listing updated: December 07, 2023 at 05:23am
Listed by:
Shaun T Willoughby 505-585-8332,
The Pedroncelli Group Realtors
Bought with:
Bashore Team
Re/Max Alliance, REALTORS
Source: SWMLS,MLS#: 1044107
Facts & features
Interior
Bedrooms & bathrooms
- Bedrooms: 3
- Bathrooms: 2
- Full bathrooms: 1
- 3/4 bathrooms: 1
Primary bedroom
- Level: Main
- Area: 196
- Dimensions: 14 x 14
Bedroom 2
- Level: Main
- Area: 120
- Dimensions: 12 x 10
Bedroom 3
- Level: Main
- Area: 100
- Dimensions: 10 x 10
Family room
- Level: Main
- Area: 160
- Dimensions: 10 x 16
Kitchen
- Level: Main
- Area: 156
- Dimensions: 13 x 12
Living room
- Level: Main
- Area: 175.5
- Dimensions: 15 x 11.7
Heating
- Central, Forced Air
Cooling
- Evaporative Cooling
Appliances
- Included: Dryer, Dishwasher, Free-Standing Gas Range, Disposal, Microwave, Refrigerator, Washer
- Laundry: Washer Hookup, Electric Dryer Hookup, Gas Dryer Hookup
Features
- Ceiling Fan(s), Family/Dining Room, Hot Tub/Spa, Living/Dining Room, Main Level Primary, Pantry, Shower Only, Separate Shower, Walk-In Closet(s)
- Flooring: Tile, Vinyl
- Windows: Double Pane Windows, Insulated Windows
- Has basement: No
- Number of fireplaces: 1
- Fireplace features: Glass Doors, Wood Burning
Interior area
- Total structure area: 1,446
- Total interior livable area: 1,446 sqft
Property
Parking
- Total spaces: 2
- Parking features: Attached, Garage
- Attached garage spaces: 2
Accessibility
- Accessibility features: None
Features
- Levels: One
- Stories: 1
- Patio & porch: Covered, Patio
- Exterior features: Fence, Hot Tub/Spa, Private Yard
- Has spa: Yes
- Spa features: Hot Tub
- Fencing: Wall,Wrought Iron
Lot
- Size: 8,712 sqft
- Features: Lawn, Landscaped, Planned Unit Development
Details
- Additional structures: Gazebo
- Parcel number: 1012069013144
- Zoning description: R-1
Construction
Type & style
- Home type: SingleFamily
- Architectural style: A-Frame
- Property subtype: Single Family Residence
Materials
- Frame, Synthetic Stucco
- Roof: Shingle
Condition
- Resale
- New construction: No
Details
- Builder name: Amrep
Utilities & green energy
- Electric: None
- Sewer: Public Sewer
- Water: Public
- Utilities for property: Electricity Connected, Natural Gas Connected, Sewer Connected, Water Connected
Green energy
- Energy generation: None
Community & neighborhood
Security
- Security features: Smoke Detector(s)
Location
- Region: Rio Rancho
Other
Other facts
- Listing terms: Cash,Conventional,FHA,VA Loan
- Road surface type: Paved
Price history
| Date | Event | Price |
|---|---|---|
| 2/25/2025 | Listing removed | $2,050$1/sqft |
Source: Zillow Rentals Report a problem | ||
| 2/11/2025 | Listed for rent | $2,050+13.9%$1/sqft |
Source: Zillow Rentals Report a problem | ||
| 12/27/2023 | Listing removed | -- |
Source: Zillow Rentals Report a problem | ||
| 12/14/2023 | Listed for rent | $1,800$1/sqft |
Source: Zillow Rentals Report a problem | ||
| 12/6/2023 | Sold | -- |
Source: | ||
Public tax history
| Year | Property taxes | Tax assessment |
|---|---|---|
| 2025 | $3,463 -1.8% | $99,228 +1.4% |
| 2024 | $3,527 +95.4% | $97,863 +88.5% |
| 2023 | $1,805 +2% | $51,904 +3% |
Find assessor info on the county website
Neighborhood: 87124
Nearby schools
GreatSchools rating
- 7/10Maggie Cordova Elementary SchoolGrades: K-5Distance: 1.1 mi
- 5/10Lincoln Middle SchoolGrades: 6-8Distance: 0.5 mi
- 7/10Rio Rancho High SchoolGrades: 9-12Distance: 1.6 mi
Schools provided by the listing agent
- Elementary: Martin L King Jr
- Middle: Lincoln
- High: Rio Rancho
Source: SWMLS. This data may not be complete. We recommend contacting the local school district to confirm school assignments for this home.
Get a cash offer in 3 minutes
Find out how much your home could sell for in as little as 3 minutes with a no-obligation cash offer.
Estimated market value$339,700
Get a cash offer in 3 minutes
Find out how much your home could sell for in as little as 3 minutes with a no-obligation cash offer.
Estimated market value
$339,700
