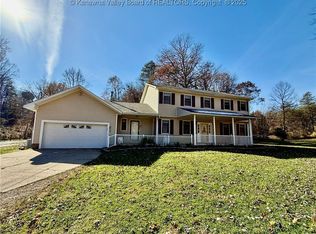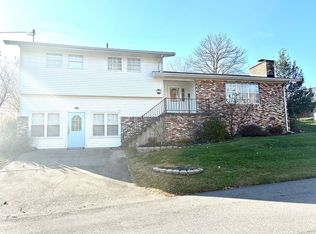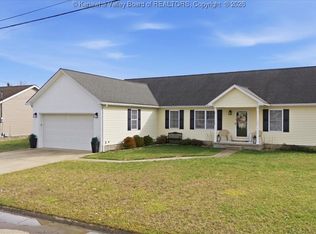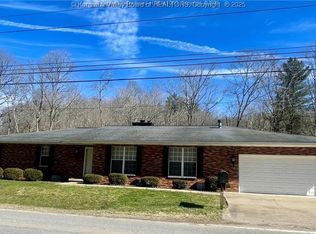LOCATION! LOCATION! LOCATION! Highly desired Ripley location of this multi-level brick 3 bedroom, 2 bath home is not a "cookie-cutter home"! It features a huge family room with stone fireplace and a vaulted ceiling with beautiful beams. Hardwood floors are beautiful oak! Bedrooms are carpeted but hardwood under! Second family room/recreation room & owners handy workshop too! Tons of storage in this lovely home! The kitchen is tied into a bright, cheery sunroom overlooking the backyard landscape. Need garage space? This property offers a double car attached garage, 2 car detached garage (20x28)plus a huge RV/large motor home garage has 22 ft door & is 14x45… these are a guy’s dream come true!!. There is also a large, finished basement for additional living space. Corner double lot near the schools, park, city pool, football games, baseball games & track.... great neighborhood for exercise!
For sale
$367,000
500 Spring St, Ripley, WV 25271
3beds
3,030sqft
Est.:
Single Family Residence
Built in 1959
0.47 Acres Lot
$344,900 Zestimate®
$121/sqft
$-- HOA
What's special
Double car attached garageCorner double lot
- 59 days |
- 534 |
- 6 |
Zillow last checked: 8 hours ago
Listing updated: November 30, 2025 at 05:01am
Listed by:
Brenda Mobley,
Cunningham Realty 304-372-5969
Source: KVBR,MLS#: 281317 Originating MLS: Kanawha Valley Board of REALTORS
Originating MLS: Kanawha Valley Board of REALTORS
Tour with a local agent
Facts & features
Interior
Bedrooms & bathrooms
- Bedrooms: 3
- Bathrooms: 2
- Full bathrooms: 2
Primary bedroom
- Description: Primary Bedroom
- Level: Upper
- Dimensions: 17x13
Bedroom 2
- Description: Bedroom 2
- Level: Upper
- Dimensions: 17x12
Bedroom 3
- Description: Bedroom 3
- Level: Upper
- Dimensions: 10x9
Den
- Description: Den
- Level: Lower
- Dimensions: 24x23
Dining room
- Description: Dining Room
- Level: Main
- Dimensions: 10x9
Family room
- Description: Family Room
- Level: Main
- Dimensions: 27x19
Kitchen
- Description: Kitchen
- Level: Main
- Dimensions: 26x17
Living room
- Description: Living Room
- Level: Main
- Dimensions: 20x13
Utility room
- Description: Utility Room
- Level: Lower
- Dimensions: 8x8
Heating
- Forced Air, Gas
Cooling
- Central Air
Appliances
- Included: Dishwasher, Electric Range, Microwave, Refrigerator
Features
- Breakfast Area, Separate/Formal Dining Room, Fireplace
- Flooring: Carpet, Ceramic Tile, Hardwood
- Windows: Insulated Windows
- Basement: Full
- Has fireplace: No
- Fireplace features: Insert
Interior area
- Total interior livable area: 3,030 sqft
Property
Parking
- Total spaces: 2
- Parking features: Attached, Detached, Garage, Two Car Garage
- Attached garage spaces: 2
Features
- Patio & porch: Patio
- Exterior features: Patio, Storage
Lot
- Size: 0.47 Acres
- Dimensions: 100 x 100 x 100 x 100
Details
- Additional structures: Storage
- Parcel number: 050021001000000000
Construction
Type & style
- Home type: SingleFamily
- Architectural style: Tri-Level,Split Level
- Property subtype: Single Family Residence
Materials
- Brick, Drywall, Plaster
- Roof: Composition,Shingle
Condition
- Year built: 1959
Utilities & green energy
- Sewer: Public Sewer
- Water: Public
Community & HOA
HOA
- Has HOA: No
Location
- Region: Ripley
Financial & listing details
- Price per square foot: $121/sqft
- Tax assessed value: $153,000
- Annual tax amount: $1,310
- Date on market: 11/29/2025
- Cumulative days on market: 15 days
Estimated market value
$344,900
$328,000 - $362,000
$1,813/mo
Price history
Price history
| Date | Event | Price |
|---|---|---|
| 11/30/2025 | Listed for sale | $367,000-3.2%$121/sqft |
Source: | ||
| 11/29/2025 | Listing removed | $379,000$125/sqft |
Source: | ||
| 8/27/2025 | Listed for sale | $379,000-1.6%$125/sqft |
Source: | ||
| 8/26/2025 | Listing removed | $385,000$127/sqft |
Source: | ||
| 6/5/2025 | Price change | $385,000-2.5%$127/sqft |
Source: | ||
Public tax history
Public tax history
| Year | Property taxes | Tax assessment |
|---|---|---|
| 2025 | $2,747 +104.8% | $91,800 +2.4% |
| 2024 | $1,341 +32.6% | $89,640 +2.3% |
| 2023 | $1,011 +2.5% | $87,600 +2% |
Find assessor info on the county website
BuyAbility℠ payment
Est. payment
$2,083/mo
Principal & interest
$1784
Property taxes
$171
Home insurance
$128
Climate risks
Neighborhood: 25271
Nearby schools
GreatSchools rating
- 5/10Ripley Elementary SchoolGrades: PK-5Distance: 0.3 mi
- 5/10Ripley Middle SchoolGrades: 6-8Distance: 0.4 mi
- 10/10Ripley High SchoolGrades: 9-12Distance: 0.2 mi
Schools provided by the listing agent
- Elementary: Ripley
- Middle: Ripley
- High: Ripley
Source: KVBR. This data may not be complete. We recommend contacting the local school district to confirm school assignments for this home.
- Loading
- Loading



