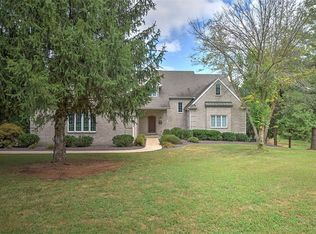Sold for $950,000
$950,000
500 Southbrooke Dr, Decatur, IL 62521
5beds
6,190sqft
Single Family Residence
Built in 1997
12.86 Acres Lot
$983,500 Zestimate®
$153/sqft
$4,139 Estimated rent
Home value
$983,500
$915,000 - $1.07M
$4,139/mo
Zestimate® history
Loading...
Owner options
Explore your selling options
What's special
One of a kind opportunity in the Mt. Zion School District! Custom built ranch is gated for privacy and on 12 secluded acres w/ pond + fountain, pool & Morton type building. Remodeled kitchen w/ high end appliances & Diode led lights for color effect. Fam rm & office have COREtec luxury plank, Din & liv rms have luxury vinyl plank also. Lovely 3 season rm overlooks the pond. Primary bdrm w/ walk in closet & bath w/ Jacuzzi tub, shower w/ multiple heads & heated flrs. 2 guest rms on main level w/ remodeled baths. Whole house sound system. Fin walk out LL w/ rec rm, bar area, exercise rm & 2 bdrms, 1 w/ en suite. Outside you will find a fantastic outdoor kitchen with frig, large grill and tv that stays. There is a 2 story car garage with heat/cool, upper with high end cabinetry and epoxy floor and both recently painted. Owners have maintained forest trails on the property for recreational use. The list goes on & on.
Zillow last checked: 8 hours ago
Listing updated: March 15, 2024 at 09:08am
Listed by:
Terri Booker 217-875-0555,
Brinkoetter REALTORS®
Bought with:
Kevin Fritzsche, 471007283
Brinkoetter REALTORS®
Source: CIBR,MLS#: 6226595 Originating MLS: Central Illinois Board Of REALTORS
Originating MLS: Central Illinois Board Of REALTORS
Facts & features
Interior
Bedrooms & bathrooms
- Bedrooms: 5
- Bathrooms: 6
- Full bathrooms: 5
- 1/2 bathrooms: 1
Primary bedroom
- Description: Flooring: Carpet
- Level: Main
Bedroom
- Description: Flooring: Carpet
- Level: Main
Bedroom
- Description: Flooring: Carpet
- Level: Basement
Bedroom
- Description: Flooring: Carpet
- Level: Main
Bonus room
- Level: Basement
Breakfast room nook
- Description: Flooring: Ceramic Tile
- Level: Main
Den
- Description: Flooring: Vinyl
- Level: Main
Dining room
- Description: Flooring: Vinyl
- Level: Main
Family room
- Description: Flooring: Carpet
- Level: Basement
Family room
- Description: Flooring: Vinyl
- Level: Main
Other
- Level: Main
Other
- Level: Main
Other
- Level: Main
Other
- Level: Basement
Other
- Level: Basement
Half bath
- Level: Main
Kitchen
- Description: Flooring: Ceramic Tile
- Level: Main
Laundry
- Level: Main
Living room
- Description: Flooring: Vinyl
- Level: Main
Other
- Description: Flooring: Carpet
- Level: Basement
Other
- Description: Flooring: Carpet
- Level: Basement
Heating
- Gas
Cooling
- Central Air
Appliances
- Included: Built-In, Cooktop, Dryer, Dishwasher, Gas Water Heater, Microwave, Oven, Refrigerator, Washer
- Laundry: Main Level
Features
- Wet Bar, Breakfast Area, Fireplace, Jetted Tub, Bath in Primary Bedroom, Main Level Primary, Pantry, Walk-In Closet(s)
- Basement: Finished,Unfinished,Full
- Number of fireplaces: 2
- Fireplace features: Gas
Interior area
- Total structure area: 6,190
- Total interior livable area: 6,190 sqft
- Finished area above ground: 3,750
- Finished area below ground: 2,440
Property
Parking
- Total spaces: 3
- Parking features: Attached, Garage
- Attached garage spaces: 3
Features
- Levels: One
- Stories: 1
- Patio & porch: Rear Porch, Front Porch, Other, Deck
- Exterior features: Circular Driveway, Deck, Hot Tub/Spa, Sprinkler/Irrigation, Pool
- Pool features: In Ground
- Has spa: Yes
Lot
- Size: 12.86 Acres
- Features: Pond on Lot, Wooded
Details
- Additional structures: Outbuilding
- Parcel number: 091331401007
- Zoning: RES
- Special conditions: None
Construction
Type & style
- Home type: SingleFamily
- Architectural style: Other
- Property subtype: Single Family Residence
Materials
- Other
- Foundation: Basement
- Roof: Other
Condition
- Year built: 1997
Utilities & green energy
- Sewer: Septic Tank
- Water: Public
Community & neighborhood
Security
- Security features: Security System
Location
- Region: Decatur
- Subdivision: Southbrooke Estates
Other
Other facts
- Road surface type: Concrete
Price history
| Date | Event | Price |
|---|---|---|
| 3/15/2024 | Sold | $950,000-13.2%$153/sqft |
Source: | ||
| 2/15/2024 | Pending sale | $1,094,500$177/sqft |
Source: | ||
| 10/12/2023 | Price change | $1,094,500-2.7%$177/sqft |
Source: | ||
| 9/5/2023 | Price change | $1,125,000-5.3%$182/sqft |
Source: | ||
| 8/11/2023 | Price change | $1,187,500-5%$192/sqft |
Source: | ||
Public tax history
| Year | Property taxes | Tax assessment |
|---|---|---|
| 2024 | $23,126 +2.5% | $324,653 +7.6% |
| 2023 | $22,559 +5.7% | $301,666 +6.4% |
| 2022 | $21,346 +2% | $283,640 +5.5% |
Find assessor info on the county website
Neighborhood: 62521
Nearby schools
GreatSchools rating
- NAMcgaughey Elementary SchoolGrades: PK-2Distance: 1.4 mi
- 4/10Mt Zion Jr High SchoolGrades: 7-8Distance: 2.4 mi
- 9/10Mt Zion High SchoolGrades: 9-12Distance: 2.3 mi
Schools provided by the listing agent
- District: Mt Zion Dist 3
Source: CIBR. This data may not be complete. We recommend contacting the local school district to confirm school assignments for this home.
Get pre-qualified for a loan
At Zillow Home Loans, we can pre-qualify you in as little as 5 minutes with no impact to your credit score.An equal housing lender. NMLS #10287.
