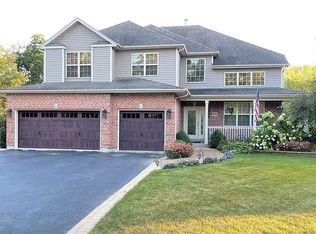Custom and Spacious Ranch settled on a beautiful wooded 3 acre lot with pond. Well maintained home with many updates including: eat-in kitchen with breakfast bar island, stainless steel appliances, marble counters, double oven, and attached hearth room with cozy fireplace. The large master bedroom has attached sitting room, private wood deck, master bath with large tub and stand up shower, and huge (15x11) walk-in closet. Increase your living space with the full unfinished, 8ft ceiling walkout basement with hot water radiant heated floors. Endless possibilities for the sun drenched unfinished bonus loft with windows on every wall, located above the heated 2.5 car attached garage. Enjoy hardwood floors throughout, 400amp service, an additional unattached 2 car garage, dog runs, covered deck, patio, and breathtaking pond views. Rehabbed in 1998, addition put on in 2003. New Roof 2017! One year home warranty included! A must see!
This property is off market, which means it's not currently listed for sale or rent on Zillow. This may be different from what's available on other websites or public sources.

