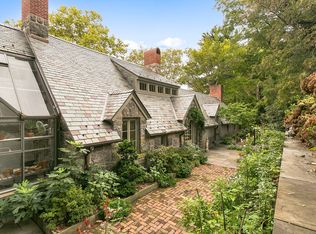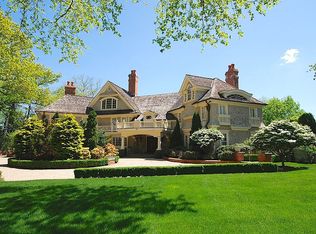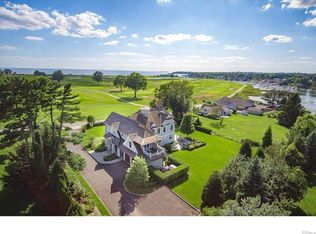Circa 1929. Situated in a coveted Sasco Hill location on a gorgeous .8 acre property with sweeping water views, this absolutely beautiful 4,005 square foot, 6 Bedroom, 4.5 Bath classic Georgian Colonial was designed by renowned architect Cameron Clark. This gracious home features an expansive, open Front Porch, original architectural elements, extraordinary woodwork and moldings, Living Room and formal Dining Room each with Fireplace, a beautifully expanded Kitchen opening onto a Family Room with Fireplace and cathedral ceiling, Master Bedroom Suite with Sitting Room, 5 additional Bedrooms, a glorious Terrace and landscaping, an attached Garage and a free-standing oversize 2-Car Garage with exterior staircase to a full Second Story Loft.
This property is off market, which means it's not currently listed for sale or rent on Zillow. This may be different from what's available on other websites or public sources.


