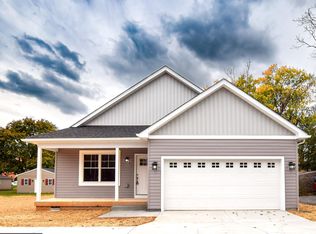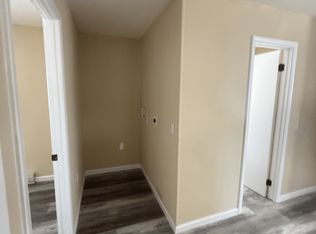POTENTIAL OWNER FINANCING!!!! Hit the rewind button and return to the days of yesteryear in this 1938 colonial charmer on corner lot. Home was built when Franklin Roosevelt was president, gas was ten cents a gallon, Harvard tuition was $420/year and the average new home price was $3,900. Times have changed, but properties such as this are timeless. The first thing you'll notice is the covered front porch complete with swing. Upon entering, the large foyer area has room for a gossip bench, halltree, shelving, whatever your heart desires. The living room is directly to the right of the front door. The country kitchen has modern appliances, a window in front of the sink, and laundry room access. There's a nicely sized formal dining to the side of the kitchen as well. A convenient half-bath is also on the first floor. Access the backyard through the kitchen and you find yourself on a delightful covered back porch, perfect for entertaining or relaxation. The flat, double lot, is fenced in to keep your furry family members contained. There's also a utility shed to the rear of the property to store your garden items. Ascending the steps, there are 3 good sized bedrooms upstairs and a large full bath with jetted tub. The attic is accessed via stairs from BR3 and is partially finished. It wouldn't be hard to imagine living space up there with creativity and some hard work. If not living space, would be perfect storage area for items that are seasonal, or personal memorabilia. There's a flexible space upstairs as well, with a 8 x 5 area that is used as closet space, and then an 18 x 7 room with a wall of windows that would make a great studio, den or office. Beyond that room, is an absolutely wonderful 2nd level screened in porch overlooking the backyard. Let's not forget, that there's additional storage in the unfinished basement with space for rooms. Great location for access to local attractions such as Harpers Ferry, Hollywood Casino, shopping, schools and downtown. If you're a commuter to N. Virginia, this would be a perfect location for you to diminish your road time. Schedule your appointment to see this home. Restored back to its original grandeur, it would be a showstopper!
This property is off market, which means it's not currently listed for sale or rent on Zillow. This may be different from what's available on other websites or public sources.


