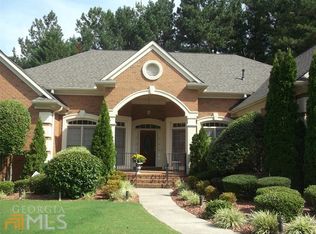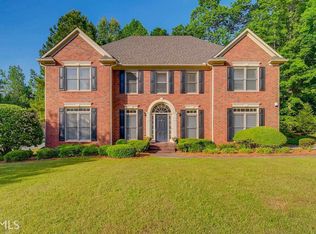This stunning custom John Wieland Resale features 5 bedrooms, 3.5 baths. Ranch with Bonus level is a sought after JW Plan! Meticulously kept and full of upgrades. Nestled on large corner lot, known for it's covered porch & circular drive. Open floor plan, marble inlays, high ceilings, newly added hardwood flooring, sep living and dining room, upgraded lighting & fixtures, gorgeous wainscoting w/ 6 inch baseboard Trim. Lg Master suite, w/ upgraded Bath Retreat filled with designer tile & beautiful chandelier. Open gourmet kitchen, stainless appliances, Cozy family room w/ fire place & bookcases, Bonus Sec level In-law Retreat or game room w/ full bath/ dual closets, Quaint screen porch, added cozy deck overlooking wooded back, 3 car garage, Generator & more!
This property is off market, which means it's not currently listed for sale or rent on Zillow. This may be different from what's available on other websites or public sources.

