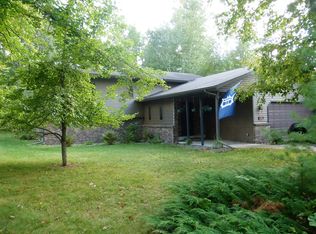Closed
$300,000
500 SW 14th Ave, Grand Rapids, MN 55744
3beds
2,000sqft
Single Family Residence
Built in 1997
0.27 Acres Lot
$322,000 Zestimate®
$150/sqft
$2,157 Estimated rent
Home value
$322,000
$306,000 - $338,000
$2,157/mo
Zestimate® history
Loading...
Owner options
Explore your selling options
What's special
Turnkey 3br/2 ba Ranch style home in prime SW Grand Rapids location. Steps from walking trails along the river, hospital, schools and Amenities. Open floor plan with Granite countertops, SS appliances, and large breakfast bar. Large primary bedroom on main floor, and downstairs has family room with double fireplace and large wet bar area to entertain guests. Partially fenced back yard with deck, firepit and concrete slab with wiring is ready if you wanted to add a hot tub!
Zillow last checked: 8 hours ago
Listing updated: August 31, 2024 at 07:47pm
Listed by:
Mitchel Kellin 218-398-1821,
COLDWELL BANKER NORTHWOODS
Bought with:
Mitchel Kellin
COLDWELL BANKER NORTHWOODS
Source: NorthstarMLS as distributed by MLS GRID,MLS#: 6403011
Facts & features
Interior
Bedrooms & bathrooms
- Bedrooms: 3
- Bathrooms: 2
- Full bathrooms: 1
- 3/4 bathrooms: 1
Bedroom 1
- Level: Main
- Area: 320 Square Feet
- Dimensions: 20 x 16
Bedroom 2
- Level: Main
- Area: 88 Square Feet
- Dimensions: 8 x 11
Bedroom 3
- Level: Lower
- Area: 273 Square Feet
- Dimensions: 13 x 21
Family room
- Level: Lower
- Area: 483 Square Feet
- Dimensions: 21 x 23
Kitchen
- Level: Main
- Area: 90 Square Feet
- Dimensions: 9 x 10
Living room
- Level: Main
- Area: 240 Square Feet
- Dimensions: 15 x 16
Heating
- Forced Air, Fireplace(s)
Cooling
- Central Air
Appliances
- Included: Stainless Steel Appliance(s)
Features
- Basement: Egress Window(s),Finished
- Number of fireplaces: 2
- Fireplace features: Double Sided, Gas
Interior area
- Total structure area: 2,000
- Total interior livable area: 2,000 sqft
- Finished area above ground: 1,066
- Finished area below ground: 934
Property
Parking
- Total spaces: 5
- Parking features: Attached, Asphalt
- Attached garage spaces: 1
- Carport spaces: 2
- Uncovered spaces: 2
- Details: Garage Dimensions (20 x 16), Garage Door Height (7), Garage Door Width (9)
Accessibility
- Accessibility features: None
Features
- Levels: One
- Stories: 1
- Fencing: Partial
Lot
- Size: 0.27 Acres
- Dimensions: .27 acres x
Details
- Additional structures: Storage Shed
- Foundation area: 1066
- Parcel number: 916450110
- Zoning description: Residential-Single Family
Construction
Type & style
- Home type: SingleFamily
- Property subtype: Single Family Residence
Materials
- Vinyl Siding, Block, Concrete
- Roof: Asphalt
Condition
- Age of Property: 27
- New construction: No
- Year built: 1997
Utilities & green energy
- Electric: 200+ Amp Service, Power Company: Grand Rapids Public Utilities
- Gas: Natural Gas
- Sewer: City Sewer/Connected
- Water: City Water/Connected
Community & neighborhood
Location
- Region: Grand Rapids
- Subdivision: Rearr Of North Star 3rd Add
HOA & financial
HOA
- Has HOA: No
Price history
| Date | Event | Price |
|---|---|---|
| 8/31/2023 | Sold | $300,000+3.5%$150/sqft |
Source: | ||
| 7/18/2023 | Pending sale | $289,900+34.5%$145/sqft |
Source: | ||
| 9/28/2020 | Sold | $215,500$108/sqft |
Source: | ||
| 7/30/2020 | Price change | $215,500-2%$108/sqft |
Source: COLDWELL BANKER NORTHWOODS #5624400 | ||
| 7/17/2020 | Listed for sale | $219,900+15.1%$110/sqft |
Source: COLDWELL BANKER NORTHWOODS #5624400 | ||
Public tax history
| Year | Property taxes | Tax assessment |
|---|---|---|
| 2024 | $2,781 +0.9% | $245,025 +19% |
| 2023 | $2,757 +9.6% | $205,939 |
| 2022 | $2,515 +4.9% | -- |
Find assessor info on the county website
Neighborhood: 55744
Nearby schools
GreatSchools rating
- 7/10West Rapids ElementaryGrades: K-5Distance: 0.8 mi
- 5/10Robert J. Elkington Middle SchoolGrades: 6-8Distance: 2.1 mi
- 7/10Grand Rapids Senior High SchoolGrades: 9-12Distance: 1.6 mi

Get pre-qualified for a loan
At Zillow Home Loans, we can pre-qualify you in as little as 5 minutes with no impact to your credit score.An equal housing lender. NMLS #10287.
