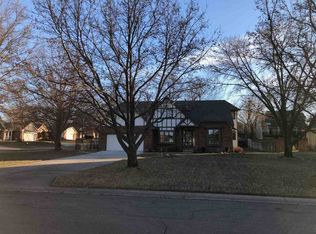Sold
Price Unknown
500 S Timber Ridge St, Derby, KS 67037
5beds
3,593sqft
Single Family Onsite Built
Built in 1987
0.35 Acres Lot
$384,100 Zestimate®
$--/sqft
$2,655 Estimated rent
Home value
$384,100
$350,000 - $423,000
$2,655/mo
Zestimate® history
Loading...
Owner options
Explore your selling options
What's special
Wonderful space both inside and out in this custom built 1987 home in the beautiful Derby subdivision of Oakwood Valley Estates. A big incentive to this special home is the DETACHED GARAGE (approx 20'x35') with its own electrical box and heat. The home's main floor has approx. 1823 sqft with an additional 1770 sqft in basement. The home sits on .35acres. The main floor has a beautiful foyer, split bedroom floor plan with a primary bedroom with bath, 2 additional bedrooms, hall bath, kitchen with eat in area, formal dining room, living room, and main floor laundry. The downstairs has 2 more bedrooms PLUS A BONUS ROOM AND A GAME ROOM with WET BAR. Along with the huge family room, you still have room for storage. The entire house provides many wooden storage cabinets giving the entire home more than enough places for your personal belongings. The main floor has a gas fireplace; the basement has a wood burning fireplace. Both have blowers. The outdoor area is nicely landscaped both front and back. The back provides a very large and covered patio with seating, a deck area with seating, a gazebo and a storage shed. A must see home in a fabulous neighborhood.
Zillow last checked: 8 hours ago
Listing updated: April 11, 2025 at 08:07pm
Listed by:
Debby Purvis CELL:316-253-6310,
Berkshire Hathaway PenFed Realty
Source: SCKMLS,MLS#: 651729
Facts & features
Interior
Bedrooms & bathrooms
- Bedrooms: 5
- Bathrooms: 3
- Full bathrooms: 3
Primary bedroom
- Description: Carpet
- Level: Main
- Area: 208
- Dimensions: 13X16
Bedroom
- Description: Carpet
- Level: Main
- Area: 137.36
- Dimensions: 13.6X10.10
Bedroom
- Description: Carpet
- Level: Main
- Area: 137.36
- Dimensions: 13.6X10.10
Bedroom
- Description: Luxury Vinyl
- Level: Basement
- Area: 132
- Dimensions: 12X11
Bedroom
- Description: Luxury Vinyl
- Level: Basement
- Area: 110.24
- Dimensions: 10.6X10.4
Bonus room
- Description: Carpet
- Level: Basement
- Area: 221.84
- Dimensions: 9.4X23.6
Bonus room
- Description: Vinyl
- Level: Basement
- Area: 206.08
- Dimensions: 16.10X12.8
Dining room
- Description: Carpet
- Level: Main
- Area: 177.66
- Dimensions: 14.10X12.6
Family room
- Description: Luxury Vinyl
- Level: Basement
- Area: 526.4
- Dimensions: 28X18.8
Kitchen
- Description: Laminate - Other
- Level: Main
- Area: 224
- Dimensions: 16X14
Living room
- Description: Carpet
- Level: Main
- Area: 266.76
- Dimensions: 17.10X15.6
Heating
- Forced Air, Natural Gas
Cooling
- Central Air, Electric
Appliances
- Included: Dishwasher, Disposal, Refrigerator, Range, Washer, Dryer
- Laundry: Main Level, Laundry Room, 220 equipment
Features
- Ceiling Fan(s), Vaulted Ceiling(s), Wet Bar
- Doors: Storm Door(s)
- Windows: Window Coverings-All, Storm Window(s)
- Basement: Finished
- Number of fireplaces: 2
- Fireplace features: Two, Living Room, Rec Room/Den, Gas, Wood Burning, Blower Fan, Gas Starter, Glass Doors
Interior area
- Total interior livable area: 3,593 sqft
- Finished area above ground: 1,823
- Finished area below ground: 1,770
Property
Parking
- Total spaces: 4
- Parking features: Attached, Detached, Garage Door Opener, Oversized
- Garage spaces: 4
Features
- Levels: One
- Stories: 1
- Patio & porch: Patio, Covered, Deck
- Exterior features: Guttering - ALL, Sprinkler System
- Fencing: Wood
Lot
- Size: 0.35 Acres
- Features: Corner Lot
Details
- Additional structures: Storage
- Parcel number: 233070440105600
Construction
Type & style
- Home type: SingleFamily
- Architectural style: Ranch
- Property subtype: Single Family Onsite Built
Materials
- Frame w/More than 50% Mas
- Foundation: Full, Day Light
- Roof: Composition
Condition
- Year built: 1987
Utilities & green energy
- Gas: Natural Gas Available
- Utilities for property: Sewer Available, Natural Gas Available, Public
Community & neighborhood
Community
- Community features: Sidewalks
Location
- Region: Derby
- Subdivision: OAKWOOD VALLEY ESTATES
HOA & financial
HOA
- Has HOA: Yes
- HOA fee: $315 annually
- Services included: Gen. Upkeep for Common Ar
Other
Other facts
- Ownership: Individual
- Road surface type: Paved
Price history
Price history is unavailable.
Public tax history
| Year | Property taxes | Tax assessment |
|---|---|---|
| 2024 | $4,691 -1.9% | $34,156 |
| 2023 | $4,781 +11.9% | $34,156 |
| 2022 | $4,272 +5.6% | -- |
Find assessor info on the county website
Neighborhood: 67037
Nearby schools
GreatSchools rating
- 6/10Park Hill Elementary SchoolGrades: PK-5Distance: 0.7 mi
- 6/10Derby Middle SchoolGrades: 6-8Distance: 0.8 mi
- 4/10Derby High SchoolGrades: 9-12Distance: 1.1 mi
Schools provided by the listing agent
- Elementary: Park Hill
- Middle: Derby
- High: Derby
Source: SCKMLS. This data may not be complete. We recommend contacting the local school district to confirm school assignments for this home.
