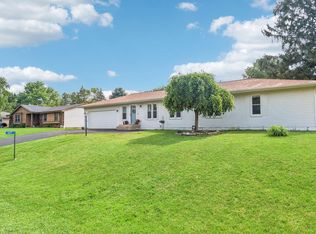Closed
$400,000
500 South State STREET, Rochester, WI 53167
3beds
1,936sqft
Single Family Residence
Built in 1977
0.5 Acres Lot
$427,000 Zestimate®
$207/sqft
$2,553 Estimated rent
Home value
$427,000
$406,000 - $448,000
$2,553/mo
Zestimate® history
Loading...
Owner options
Explore your selling options
What's special
Welcome to your dream home! This charming residence boasts a recently painted interior, enhancing its inviting atmosphere. Revel in the elegance of hardwood floors gracing the living and dining rooms, while the spacious family room offers cozy warmth with a natural fireplace and plush new carpeting. Retreat to comfort in the bedrooms, featuring fresh carpeting, with the master showcasing an updated bath and walk-in closet. Upstairs, a fully renovated bath awaits. The heart of the home, the kitchen, dazzles with quartz countertops, custom cherry cabinets, stainless steel appliances, double oven, and LVP flooring. Convenience is key with a first-floor laundry and updated half bath. Enjoy the historic allure of the village of Rochester, with downtown just a stroll away. Don't miss this gem!
Zillow last checked: 8 hours ago
Listing updated: April 12, 2024 at 01:40pm
Listed by:
We Sell Wisconsin Group*,
The Real Estate Center, A Wisconsin LLC
Bought with:
Zachary W Hicks
Source: WIREX MLS,MLS#: 1866129 Originating MLS: Metro MLS
Originating MLS: Metro MLS
Facts & features
Interior
Bedrooms & bathrooms
- Bedrooms: 3
- Bathrooms: 3
- Full bathrooms: 2
- 1/2 bathrooms: 1
Primary bedroom
- Level: Upper
- Area: 224
- Dimensions: 16 x 14
Bedroom 2
- Level: Upper
- Area: 168
- Dimensions: 14 x 12
Bedroom 3
- Level: Upper
- Area: 144
- Dimensions: 12 x 12
Bathroom
- Features: Tub Only, Ceramic Tile, Shower Over Tub, Shower Stall
Dining room
- Level: Main
- Area: 120
- Dimensions: 12 x 10
Family room
- Level: Main
- Area: 396
- Dimensions: 22 x 18
Kitchen
- Level: Main
- Area: 180
- Dimensions: 15 x 12
Living room
- Level: Main
- Area: 285
- Dimensions: 19 x 15
Heating
- Natural Gas, Forced Air
Cooling
- Central Air
Appliances
- Included: Cooktop, Dishwasher, Microwave, Oven, Refrigerator, Water Softener
Features
- High Speed Internet
- Flooring: Wood or Sim.Wood Floors
- Basement: Block,Full,Partially Finished,Sump Pump
Interior area
- Total structure area: 1,936
- Total interior livable area: 1,936 sqft
Property
Parking
- Total spaces: 2.5
- Parking features: Garage Door Opener, Attached, 2 Car
- Attached garage spaces: 2.5
Features
- Levels: Two
- Stories: 2
- Patio & porch: Deck
- Fencing: Fenced Yard
Lot
- Size: 0.50 Acres
Details
- Additional structures: Garden Shed
- Parcel number: 176031911042000
- Zoning: RES
- Special conditions: Arms Length
Construction
Type & style
- Home type: SingleFamily
- Architectural style: Colonial
- Property subtype: Single Family Residence
Materials
- Vinyl Siding
Condition
- 21+ Years
- New construction: No
- Year built: 1977
Utilities & green energy
- Sewer: Public Sewer
- Water: Shared Well
- Utilities for property: Cable Available
Community & neighborhood
Location
- Region: Rochester
- Municipality: Rochester
Price history
| Date | Event | Price |
|---|---|---|
| 4/12/2024 | Sold | $400,000+6.7%$207/sqft |
Source: | ||
| 3/4/2024 | Contingent | $374,900$194/sqft |
Source: | ||
| 3/1/2024 | Listed for sale | $374,900+5.6%$194/sqft |
Source: | ||
| 8/23/2022 | Sold | $355,000-1.4%$183/sqft |
Source: | ||
| 7/26/2022 | Pending sale | $359,900$186/sqft |
Source: | ||
Public tax history
| Year | Property taxes | Tax assessment |
|---|---|---|
| 2024 | $5,416 -2.3% | $335,000 |
| 2023 | $5,546 +62.1% | $335,000 +43.3% |
| 2022 | $3,422 -6.3% | $233,800 |
Find assessor info on the county website
Neighborhood: 53167
Nearby schools
GreatSchools rating
- 6/10Woodfield Elementary SchoolGrades: PK-5Distance: 1.8 mi
- 7/10Fox River Middle SchoolGrades: 6-8Distance: 2.2 mi
- 6/10Waterford High SchoolGrades: 9-12Distance: 1.9 mi
Schools provided by the listing agent
- Middle: Fox River
- High: Waterford
- District: Waterford Graded J1
Source: WIREX MLS. This data may not be complete. We recommend contacting the local school district to confirm school assignments for this home.

Get pre-qualified for a loan
At Zillow Home Loans, we can pre-qualify you in as little as 5 minutes with no impact to your credit score.An equal housing lender. NMLS #10287.
