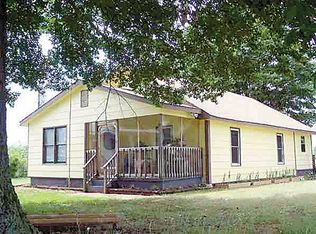Beautiful home featuring 4 BR, 3-1/2 BA with full basement, beautiful creek, pond, meadow, woods...all on 23 private acres. Beautiful great room with fireplace, open kitchen and dining area opening to private deck overlooking creek and pond. Master bedroom and bath on main level. 9' ceilings and wood floors on main level. Upper level features 2 BR, full bath and sitting area. Full basement features BR, full bath and den with wood stove. Double garage/workshop on basement level. Fish or swim in the private pond that is apprx. 1/2 acre. Meadow is established grass and is approximately 5 acres that would make a great pasture for horses. Lots of trails to walk or ride. An awesome property!
This property is off market, which means it's not currently listed for sale or rent on Zillow. This may be different from what's available on other websites or public sources.
