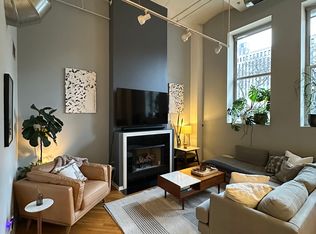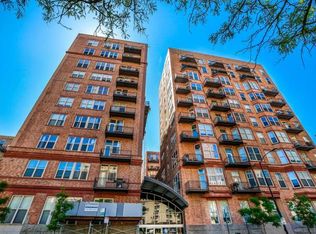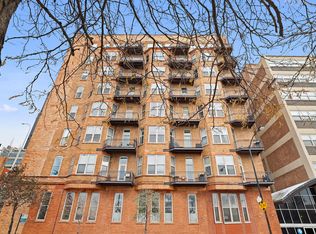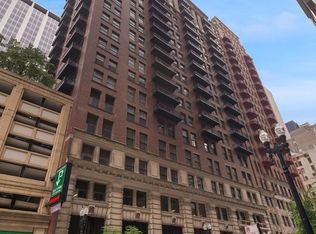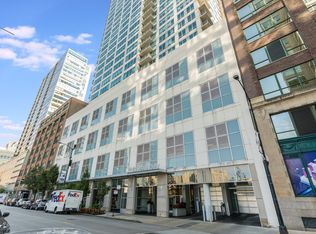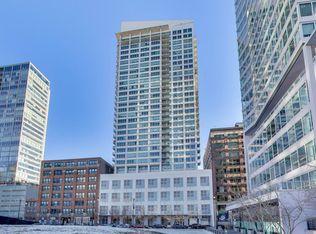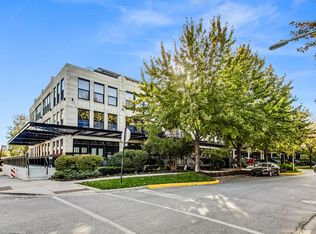Welcome to this exceptional 2-bedroom, 2-bath private loft-style condo, filled with natural light from expansive north-facing windows offering stunning city views by day and night. Located in a quiet wing of the building, this residence provides both privacy and comfort. The open-concept layout features beautiful hardwood floors, an updated contemporary white kitchen with granite countertops, stainless steel appliances, a dishwasher, and stylish lighting. Both bedrooms include full-height walls and abundant built-in storage. Enjoy the outdoors on your large private balcony and oversized storage locker in the basement. Ideally situated in the vibrant West Loop, just steps from renowned restaurants, upscale shops, and convenient public transportation. Garage parking additional.
Active
Price cut: $5K (10/27)
$274,034
500 S Clinton St APT 743, Chicago, IL 60607
2beds
--sqft
Est.:
Condominium, Single Family Residence
Built in 1898
-- sqft lot
$268,700 Zestimate®
$--/sqft
$850/mo HOA
What's special
- 207 days |
- 3,878 |
- 266 |
Zillow last checked: 8 hours ago
Listing updated: January 15, 2026 at 10:49am
Listing courtesy of:
Ryan Casper (312)888-9395,
eXp Realty
Source: MRED as distributed by MLS GRID,MLS#: 12396330
Tour with a local agent
Facts & features
Interior
Bedrooms & bathrooms
- Bedrooms: 2
- Bathrooms: 2
- Full bathrooms: 2
Rooms
- Room types: Foyer
Primary bedroom
- Features: Flooring (Hardwood), Bathroom (Full)
- Level: Main
- Area: 150 Square Feet
- Dimensions: 15X10
Bedroom 2
- Features: Flooring (Hardwood)
- Level: Main
- Area: 130 Square Feet
- Dimensions: 13X10
Dining room
- Features: Flooring (Hardwood)
- Level: Main
- Area: 180 Square Feet
- Dimensions: 18X10
Foyer
- Features: Flooring (Hardwood)
- Level: Main
- Area: 21 Square Feet
- Dimensions: 3X7
Kitchen
- Features: Kitchen (Island, Granite Counters, Updated Kitchen), Flooring (Hardwood)
- Level: Main
- Area: 90 Square Feet
- Dimensions: 9X10
Laundry
- Features: Flooring (Ceramic Tile)
- Level: Main
- Area: 28 Square Feet
- Dimensions: 4X7
Living room
- Features: Flooring (Hardwood)
- Level: Main
- Area: 294 Square Feet
- Dimensions: 21X14
Heating
- Natural Gas, Forced Air
Cooling
- Central Air
Appliances
- Included: Range, Microwave, Dishwasher, Refrigerator, Washer, Dryer, Disposal, Stainless Steel Appliance(s)
- Laundry: Washer Hookup, Electric Dryer Hookup, In Unit, Laundry Closet
Features
- Storage, Built-in Features
- Flooring: Hardwood
- Basement: None
- Number of fireplaces: 1
- Fireplace features: Gas Log, Gas Starter, Living Room
Interior area
- Total structure area: 0
Property
Parking
- Total spaces: 1
- Parking features: Heated Garage, Yes, Garage Owned, Attached, Garage
- Attached garage spaces: 1
Accessibility
- Accessibility features: No Disability Access
Details
- Parcel number: 17161280071235
- Special conditions: None
Construction
Type & style
- Home type: Condo
- Property subtype: Condominium, Single Family Residence
Materials
- Brick
Condition
- New construction: No
- Year built: 1898
Utilities & green energy
- Sewer: Public Sewer
- Water: Lake Michigan
Community & HOA
Community
- Security: Fire Sprinkler System
HOA
- Has HOA: Yes
- Amenities included: Bike Room/Bike Trails, Door Person, Elevator(s), Exercise Room, Storage, On Site Manager/Engineer, Security Door Lock(s), Valet/Cleaner
- Services included: Water, Insurance, Exercise Facilities, Exterior Maintenance, Lawn Care, Scavenger, Snow Removal
- HOA fee: $850 monthly
Location
- Region: Chicago
Financial & listing details
- Tax assessed value: $362,390
- Annual tax amount: $6,969
- Date on market: 6/25/2025
- Ownership: Condo
Estimated market value
$268,700
$255,000 - $282,000
$2,733/mo
Price history
Price history
| Date | Event | Price |
|---|---|---|
| 11/21/2025 | Listed for sale | $274,034 |
Source: | ||
| 11/20/2025 | Contingent | $274,034 |
Source: | ||
| 10/27/2025 | Price change | $274,034-1.8% |
Source: | ||
| 9/22/2025 | Price change | $279,034-3.5% |
Source: | ||
| 9/8/2025 | Price change | $289,034-2% |
Source: | ||
Public tax history
Public tax history
| Year | Property taxes | Tax assessment |
|---|---|---|
| 2023 | $6,969 +2.9% | $36,239 |
| 2022 | $6,771 +2% | $36,239 |
| 2021 | $6,637 -1.6% | $36,239 +8.6% |
Find assessor info on the county website
BuyAbility℠ payment
Est. payment
$2,718/mo
Principal & interest
$1318
HOA Fees
$850
Other costs
$550
Climate risks
Neighborhood: South Loop
Nearby schools
GreatSchools rating
- 3/10Smyth J Elementary SchoolGrades: PK-8Distance: 0.9 mi
- 1/10Wells Community Academy High SchoolGrades: 9-12Distance: 2.2 mi
Schools provided by the listing agent
- District: 299
Source: MRED as distributed by MLS GRID. This data may not be complete. We recommend contacting the local school district to confirm school assignments for this home.
- Loading
- Loading
