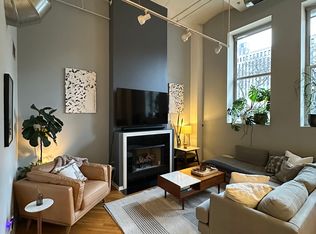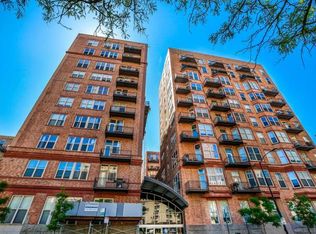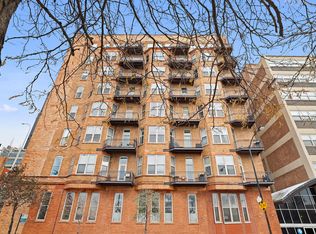Closed
$375,000
500 S Clinton St APT 528, Chicago, IL 60607
3beds
1,500sqft
Condominium, Single Family Residence
Built in ----
-- sqft lot
$401,600 Zestimate®
$250/sqft
$3,777 Estimated rent
Home value
$401,600
$373,000 - $434,000
$3,777/mo
Zestimate® history
Loading...
Owner options
Explore your selling options
What's special
SELLER OFFERING $9500 CREDIT for buyer to secure "2/1 Buydown savings" Meaning your 1st year rate ~5%, 2nd year 6% and 3rd year would go to current market %. Refi at any point (discuss with your lender)! Beautiful and bright corner unit with two heated garage parking spaces included! This sun drenched, quintessential "soft loft" three bedroom, two full bathroom is sure to meet all your needs. Open concept living and dining with hardwood flooring throughout. Entertain in your kitchen complete with granite counter tops + Stainless steel appliances. Primary bedroom boasts custom closets and en suite bath. Both of the additional bedrooms are spacious with large closets! Washer dryer in unit. Two heated garage parking spots + storage included in price. 24 hour door staff, fitness center in a professionally managed building. Ask us about a 2-1 Buy Down so that you can secure a low interest rate to increase the affordability of this property!
Zillow last checked: 8 hours ago
Listing updated: May 07, 2023 at 01:02am
Listing courtesy of:
Paul Siebert 847-525-8287,
@properties Christie's International Real Estate,
Olivia Carlson 812-631-4011,
@properties Christie's International Real Estate
Bought with:
Non Member
NON MEMBER
Source: MRED as distributed by MLS GRID,MLS#: 11680560
Facts & features
Interior
Bedrooms & bathrooms
- Bedrooms: 3
- Bathrooms: 2
- Full bathrooms: 2
Primary bedroom
- Features: Flooring (Carpet), Window Treatments (Shades), Bathroom (Full)
- Level: Main
- Area: 216 Square Feet
- Dimensions: 18X12
Bedroom 2
- Features: Flooring (Carpet)
- Level: Main
- Area: 156 Square Feet
- Dimensions: 13X12
Bedroom 3
- Features: Flooring (Carpet), Window Treatments (Blinds)
- Level: Main
- Area: 120 Square Feet
- Dimensions: 12X10
Balcony porch lanai
- Level: Main
- Area: 60 Square Feet
- Dimensions: 5X12
Dining room
- Features: Flooring (Hardwood), Window Treatments (Blinds)
- Level: Main
- Dimensions: COMBO
Kitchen
- Features: Kitchen (Eating Area-Breakfast Bar), Flooring (Hardwood), Window Treatments (Blinds)
- Level: Main
- Area: 72 Square Feet
- Dimensions: 6X12
Laundry
- Features: Flooring (Vinyl)
- Level: Main
- Area: 32 Square Feet
- Dimensions: 4X8
Living room
- Features: Flooring (Hardwood), Window Treatments (Blinds)
- Level: Main
- Area: 646 Square Feet
- Dimensions: 34X19
Heating
- Natural Gas, Forced Air
Cooling
- Central Air
Appliances
- Included: Range, Microwave, Dishwasher, Refrigerator, Washer, Dryer
- Laundry: Washer Hookup, In Unit
Features
- Flooring: Hardwood
- Basement: None
- Number of fireplaces: 1
- Fireplace features: Gas Log, Ventless, Living Room
- Common walls with other units/homes: End Unit
Interior area
- Total structure area: 0
- Total interior livable area: 1,500 sqft
Property
Parking
- Total spaces: 2
- Parking features: Garage Door Opener, Heated Garage, On Site, Garage Owned, Attached, Garage
- Attached garage spaces: 2
- Has uncovered spaces: Yes
Accessibility
- Accessibility features: No Disability Access
Features
- Exterior features: Balcony
Details
- Additional parcels included: 17161280071401,17161280071513
- Parcel number: 17161280071149
- Special conditions: None
Construction
Type & style
- Home type: Condo
- Property subtype: Condominium, Single Family Residence
Materials
- Brick
- Foundation: Concrete Perimeter
- Roof: Other
Condition
- New construction: No
- Major remodel year: 2001
Utilities & green energy
- Electric: Circuit Breakers
- Sewer: Public Sewer
- Water: Lake Michigan
Community & neighborhood
Location
- Region: Chicago
- Subdivision: Clinton Complex
HOA & financial
HOA
- Has HOA: Yes
- HOA fee: $874 monthly
- Amenities included: Bike Room/Bike Trails, Elevator(s), Storage, Receiving Room, Valet/Cleaner
- Services included: Water, Parking, Insurance, Doorman, Cable TV, Exercise Facilities, Exterior Maintenance, Scavenger, Snow Removal, Internet
Other
Other facts
- Listing terms: Conventional
- Ownership: Condo
Price history
| Date | Event | Price |
|---|---|---|
| 5/3/2025 | Listing removed | $4,199$3/sqft |
Source: Zillow Rentals Report a problem | ||
| 3/19/2025 | Listed for rent | $4,199+7.7%$3/sqft |
Source: Zillow Rentals Report a problem | ||
| 9/13/2024 | Listing removed | $3,900$3/sqft |
Source: Zillow Rentals Report a problem | ||
| 8/30/2024 | Listed for rent | $3,900$3/sqft |
Source: Zillow Rentals Report a problem | ||
| 5/5/2023 | Sold | $375,000-6%$250/sqft |
Source: | ||
Public tax history
| Year | Property taxes | Tax assessment |
|---|---|---|
| 2023 | $6,610 +2.9% | $34,539 |
| 2022 | $6,421 +2% | $34,539 |
| 2021 | $6,295 -3% | $34,539 +7.2% |
Find assessor info on the county website
Neighborhood: South Loop
Nearby schools
GreatSchools rating
- 3/10Smyth J Elementary SchoolGrades: PK-8Distance: 0.9 mi
- 1/10Wells Community Academy High SchoolGrades: 9-12Distance: 2.2 mi
Schools provided by the listing agent
- District: 299
Source: MRED as distributed by MLS GRID. This data may not be complete. We recommend contacting the local school district to confirm school assignments for this home.

Get pre-qualified for a loan
At Zillow Home Loans, we can pre-qualify you in as little as 5 minutes with no impact to your credit score.An equal housing lender. NMLS #10287.
Sell for more on Zillow
Get a free Zillow Showcase℠ listing and you could sell for .
$401,600
2% more+ $8,032
With Zillow Showcase(estimated)
$409,632

