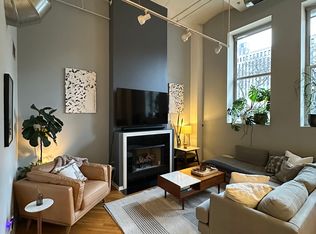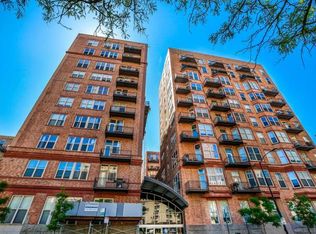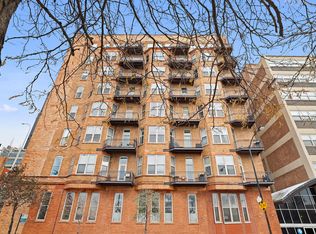Closed
$239,000
500 S Clinton St APT 226, Chicago, IL 60607
1beds
831sqft
Condominium, Apartment, Single Family Residence
Built in 1887
-- sqft lot
$246,400 Zestimate®
$288/sqft
$2,217 Estimated rent
Home value
$246,400
$229,000 - $266,000
$2,217/mo
Zestimate® history
Loading...
Owner options
Explore your selling options
What's special
Located in the heart of West Loop Gate, this beautifully maintained 1 bedroom, 1 bathroom loft offers bright southern exposure, soaring ceilings, and a spacious open layout that combines comfort and functionality. Hardwood floors run throughout the unit, complemented by a cozy gas fireplace and a private south-facing balcony. The open-concept kitchen features an island with breakfast bar seating, perfect for effortless entertaining. The bathroom includes a walk-in shower with glass doors, and the unit offers in-unit laundry and an impressive amount of storage. An additional dedicated storage space in the building and a deeded parking space are both included in the price-offering everyday convenience and exceptional value. Residents enjoy a full-amenity, pet-friendly building with front desk staff, a ButterflyMX security system, mobile dry cleaning, fitness center, bike storage, elevator, and a beautifully landscaped courtyard. Ideally located just steps from the Clinton Blue Line and CTA transport, with incredibly easy access to I-90/94 and I-290, and within walking distance to Union Station, the Loop, Printer's Row, Greektown, and West Loop's renowned dining and shopping. This home truly offers the best of city living-seamless comfort, standout convenience, and unbeatable connectivity.
Zillow last checked: 8 hours ago
Listing updated: April 24, 2025 at 01:56pm
Listing courtesy of:
Elias Masud 773-466-7150,
Compass,
Valerie Pondel 708-704-7705,
Compass
Bought with:
David Tovias
Keller Williams Thrive
Source: MRED as distributed by MLS GRID,MLS#: 12315120
Facts & features
Interior
Bedrooms & bathrooms
- Bedrooms: 1
- Bathrooms: 1
- Full bathrooms: 1
Primary bedroom
- Features: Flooring (Hardwood)
- Level: Main
- Area: 99 Square Feet
- Dimensions: 9X11
Balcony porch lanai
- Features: Flooring (Other)
- Level: Main
- Area: 55 Square Feet
- Dimensions: 5X11
Dining room
- Features: Flooring (Hardwood)
- Level: Main
- Area: 75 Square Feet
- Dimensions: 15X5
Foyer
- Features: Flooring (Hardwood)
- Level: Main
- Area: 60 Square Feet
- Dimensions: 10X6
Kitchen
- Features: Kitchen (Island), Flooring (Hardwood)
- Level: Main
- Area: 99 Square Feet
- Dimensions: 9X11
Living room
- Features: Flooring (Hardwood)
- Level: Main
- Area: 288 Square Feet
- Dimensions: 16X18
Heating
- Natural Gas, Forced Air
Cooling
- Central Air
Appliances
- Included: Range, Microwave, Dishwasher, Refrigerator, Washer, Dryer, Disposal, Gas Cooktop, Gas Oven
- Laundry: Washer Hookup, In Unit
Features
- Storage, Open Floorplan, Dining Combo
- Flooring: Hardwood
- Windows: Window Treatments
- Basement: None
- Number of fireplaces: 1
- Fireplace features: Gas Log, Living Room
Interior area
- Total structure area: 0
- Total interior livable area: 831 sqft
Property
Parking
- Total spaces: 1
- Parking features: Parking Lot, Secured, On Site, Owned
Accessibility
- Accessibility features: No Disability Access
Details
- Additional parcels included: 17161280071300
- Parcel number: 17161280071120
- Special conditions: List Broker Must Accompany
- Other equipment: Intercom
Construction
Type & style
- Home type: Condo
- Property subtype: Condominium, Apartment, Single Family Residence
Materials
- Brick
Condition
- New construction: No
- Year built: 1887
- Major remodel year: 1999
Utilities & green energy
- Sewer: Public Sewer
- Water: Lake Michigan
Community & neighborhood
Security
- Security features: Security System
Location
- Region: Chicago
HOA & financial
HOA
- Has HOA: Yes
- HOA fee: $498 monthly
- Amenities included: Bike Room/Bike Trails, Door Person, Elevator(s), Exercise Room, Storage, Valet/Cleaner
- Services included: Water, Parking, Insurance, Security, Doorman, Cable TV, Exercise Facilities, Exterior Maintenance, Lawn Care, Scavenger, Snow Removal
Other
Other facts
- Listing terms: Conventional
- Ownership: Condo
Price history
| Date | Event | Price |
|---|---|---|
| 4/24/2025 | Sold | $239,000+1.7%$288/sqft |
Source: | ||
| 4/21/2025 | Pending sale | $235,000$283/sqft |
Source: | ||
| 3/24/2025 | Contingent | $235,000$283/sqft |
Source: | ||
| 3/20/2025 | Listed for sale | $235,000+6.1%$283/sqft |
Source: | ||
| 2/22/2007 | Sold | $221,500$267/sqft |
Source: | ||
Public tax history
| Year | Property taxes | Tax assessment |
|---|---|---|
| 2023 | $2,685 +3.5% | $15,999 |
| 2022 | $2,595 +1.6% | $15,999 |
| 2021 | $2,555 -5.9% | $15,999 +4.6% |
Find assessor info on the county website
Neighborhood: South Loop
Nearby schools
GreatSchools rating
- 3/10Smyth J Elementary SchoolGrades: PK-8Distance: 0.9 mi
- 1/10Wells Community Academy High SchoolGrades: 9-12Distance: 2.2 mi
Schools provided by the listing agent
- Elementary: Smyth Elementary School
- Middle: Smyth Elementary School
- High: Wells Community Academy Senior H
- District: 299
Source: MRED as distributed by MLS GRID. This data may not be complete. We recommend contacting the local school district to confirm school assignments for this home.

Get pre-qualified for a loan
At Zillow Home Loans, we can pre-qualify you in as little as 5 minutes with no impact to your credit score.An equal housing lender. NMLS #10287.
Sell for more on Zillow
Get a free Zillow Showcase℠ listing and you could sell for .
$246,400
2% more+ $4,928
With Zillow Showcase(estimated)
$251,328

