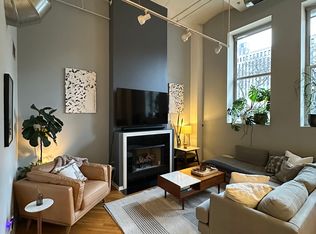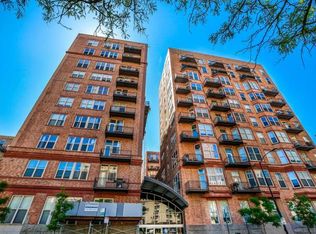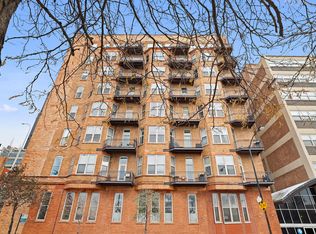Closed
$330,000
500 S Clinton St APT 1002, Chicago, IL 60607
2beds
--sqft
Condominium, Apartment, Single Family Residence
Built in ----
-- sqft lot
$359,500 Zestimate®
$--/sqft
$2,864 Estimated rent
Home value
$359,500
$334,000 - $388,000
$2,864/mo
Zestimate® history
Loading...
Owner options
Explore your selling options
What's special
Incredible two bedroom, two bath north-east corner loft with amazing city views! Open floorplan with hardwood floors in the main living area. Kitchen has stainless steel appliances and granite counters. Spacious great room with room for living and dining, gas fireplace, soaring 14' ceilings, incredible natural light, and a private balcony. Amenities include 24 hour attended door, exercise room and on-site dry cleaners. Deeded garage parking 25,000.
Zillow last checked: 8 hours ago
Listing updated: October 20, 2025 at 02:28pm
Listing courtesy of:
Lyle Harlow 773-354-8309,
EXIT Strategy Realty
Bought with:
Sarai Acevedo-Schwocher
eXp Realty
Source: MRED as distributed by MLS GRID,MLS#: 12079094
Facts & features
Interior
Bedrooms & bathrooms
- Bedrooms: 2
- Bathrooms: 2
- Full bathrooms: 2
Primary bedroom
- Features: Flooring (Carpet), Bathroom (Full)
- Level: Main
- Area: 180 Square Feet
- Dimensions: 15X12
Bedroom 2
- Features: Flooring (Carpet)
- Level: Main
- Area: 150 Square Feet
- Dimensions: 15X10
Balcony porch lanai
- Level: Main
- Area: 21 Square Feet
- Dimensions: 3X7
Dining room
- Level: Main
- Dimensions: COMBO
Kitchen
- Features: Kitchen (Island), Flooring (Hardwood)
- Level: Main
- Area: 180 Square Feet
- Dimensions: 15X12
Laundry
- Features: Flooring (Vinyl)
- Level: Main
- Area: 36 Square Feet
- Dimensions: 06X06
Living room
- Features: Flooring (Hardwood)
- Level: Main
- Area: 480 Square Feet
- Dimensions: 24X20
Heating
- Natural Gas, Forced Air
Cooling
- Central Air
Appliances
- Included: Range, Microwave, Dishwasher, Refrigerator, Washer, Dryer, Disposal
- Laundry: Main Level, Washer Hookup, Gas Dryer Hookup, In Unit, Laundry Closet
Features
- 1st Floor Bedroom, 1st Floor Full Bath, Walk-In Closet(s), Open Floorplan, Dining Combo
- Flooring: Hardwood, Laminate
- Windows: Window Treatments, Double Pane Windows
- Basement: None
- Number of fireplaces: 1
- Fireplace features: Gas Log, Living Room
Interior area
- Total structure area: 0
Property
Parking
- Total spaces: 1
- Parking features: Off Alley, On Site, Deeded, Attached, Garage
- Attached garage spaces: 1
Accessibility
- Accessibility features: No Disability Access
Features
- Exterior features: Balcony
Lot
- Features: Common Grounds
Details
- Parcel number: 17161280071038
- Special conditions: None
Construction
Type & style
- Home type: Condo
- Property subtype: Condominium, Apartment, Single Family Residence
Materials
- Brick
Condition
- New construction: No
Utilities & green energy
- Sewer: Public Sewer
- Water: Lake Michigan
Community & neighborhood
Location
- Region: Chicago
HOA & financial
HOA
- Has HOA: Yes
- HOA fee: $771 monthly
- Amenities included: Bike Room/Bike Trails, Door Person, Elevator(s), Exercise Room, Storage, Receiving Room, Security Door Lock(s), Private Laundry Hkup
- Services included: Water, Insurance, Doorman, Cable TV, Exercise Facilities, Exterior Maintenance, Scavenger, Snow Removal
Other
Other facts
- Listing terms: Conventional
- Ownership: Condo
Price history
| Date | Event | Price |
|---|---|---|
| 11/6/2025 | Listing removed | $330,000+1.5% |
Source: EXIT Realty broker feed #12079094 Report a problem | ||
| 8/22/2025 | Pending sale | $325,000-1.5% |
Source: | ||
| 7/7/2025 | Sold | $330,000+1.5% |
Source: | ||
| 5/23/2025 | Contingent | $325,000 |
Source: | ||
| 2/27/2025 | Listed for sale | $325,000+19% |
Source: | ||
Public tax history
| Year | Property taxes | Tax assessment |
|---|---|---|
| 2023 | $7,134 +2.6% | $33,699 |
| 2022 | $6,953 +2.3% | $33,699 |
| 2021 | $6,797 -3.2% | $33,699 +6.9% |
Find assessor info on the county website
Neighborhood: South Loop
Nearby schools
GreatSchools rating
- 3/10Smyth J Elementary SchoolGrades: PK-8Distance: 0.9 mi
- 1/10Wells Community Academy High SchoolGrades: 9-12Distance: 2.2 mi
Schools provided by the listing agent
- Elementary: Smith Elementary School
- High: Wells Community Academy Senior H
- District: 299
Source: MRED as distributed by MLS GRID. This data may not be complete. We recommend contacting the local school district to confirm school assignments for this home.

Get pre-qualified for a loan
At Zillow Home Loans, we can pre-qualify you in as little as 5 minutes with no impact to your credit score.An equal housing lender. NMLS #10287.
Sell for more on Zillow
Get a free Zillow Showcase℠ listing and you could sell for .
$359,500
2% more+ $7,190
With Zillow Showcase(estimated)
$366,690

